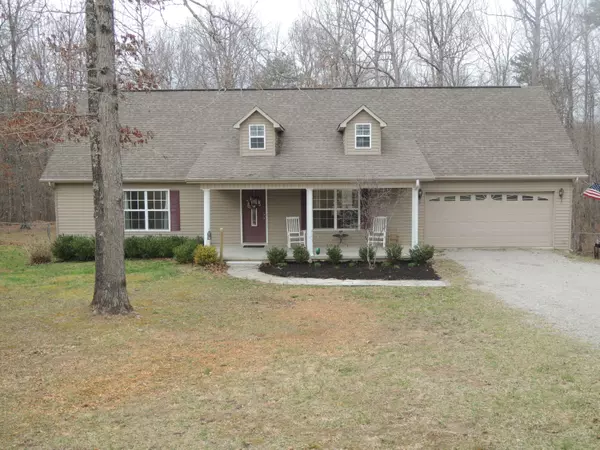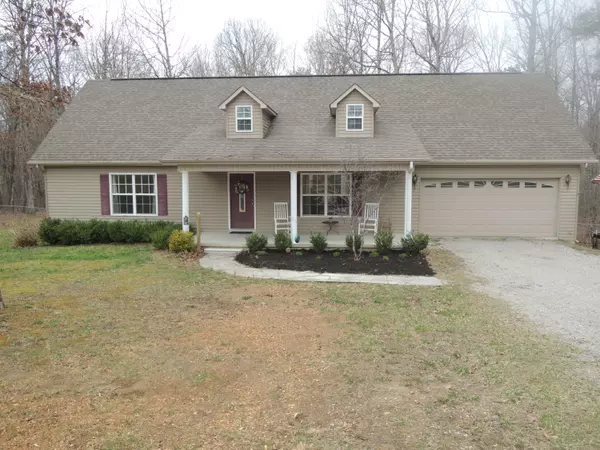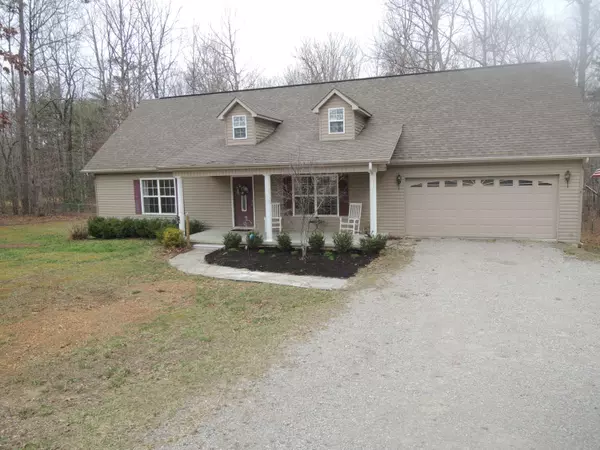For more information regarding the value of a property, please contact us for a free consultation.
201 James George Rd Jamestown, TN 38556
Want to know what your home might be worth? Contact us for a FREE valuation!

Our team is ready to help you sell your home for the highest possible price ASAP
Key Details
Sold Price $235,500
Property Type Single Family Home
Sub Type Residential
Listing Status Sold
Purchase Type For Sale
Square Footage 2,288 sqft
Price per Sqft $102
Subdivision Falling Waters
MLS Listing ID 1146068
Sold Date 05/17/21
Style Cape Cod
Bedrooms 3
Full Baths 2
Half Baths 1
Originating Board East Tennessee REALTORS® MLS
Year Built 2006
Lot Size 1.560 Acres
Acres 1.56
Property Description
Peace, love & comfort surround you when you enter this beautifully constructed home on 1.56 acres in Falling Waters Subdivision. Open kitchen, dining & living room with gas fireplace accented by the built in cabinets on each side, gleaming 3/4 inch hardwood flooring, custom kitchen cabinets with everything at your fingertips for the chefs in the family or venture on the newly built deck to take in the surrounding while dining outside. Spacious master suite with walk in closet, double vanity, & laundry area. You will also find on the main floor an office, craft room or your choice of what this lovely room should be. Venture upstairs to the 2 bedrooms and bonus room with a full bath and laundry area as well so no carrying laundry up & down stairs. Every space in this home has been use. 2 car attached garage & has a pad already built for camper or boat, as well as a storage building. Level to rolling yard dotted with mature hardwood trees.
Location
State TN
County Fentress County - 43
Area 1.56
Rooms
Other Rooms LaundryUtility, DenStudy, Extra Storage, Mstr Bedroom Main Level, Split Bedroom
Basement Crawl Space
Interior
Interior Features Pantry, Walk-In Closet(s)
Heating Heat Pump, Electric
Cooling Central Cooling
Flooring Carpet, Hardwood, Vinyl
Fireplaces Number 1
Fireplaces Type Gas Log
Fireplace Yes
Appliance Dishwasher, Refrigerator, Microwave
Heat Source Heat Pump, Electric
Laundry true
Exterior
Exterior Feature Porch - Covered, Deck
Garage Attached, RV Parking
Garage Spaces 2.0
Garage Description Attached, RV Parking, Attached
View Country Setting
Total Parking Spaces 2
Garage Yes
Building
Lot Description Level, Rolling Slope
Faces Hwy 127 south. Turn left on Taylor Place Road. Turn right on Tinchtown Road. Turn right on James George Road. Home on left. (SOP)
Sewer Septic Tank
Water Public
Architectural Style Cape Cod
Structure Type Vinyl Siding,Frame
Others
Restrictions Yes
Tax ID 095 142.00
Energy Description Electric
Read Less
GET MORE INFORMATION




