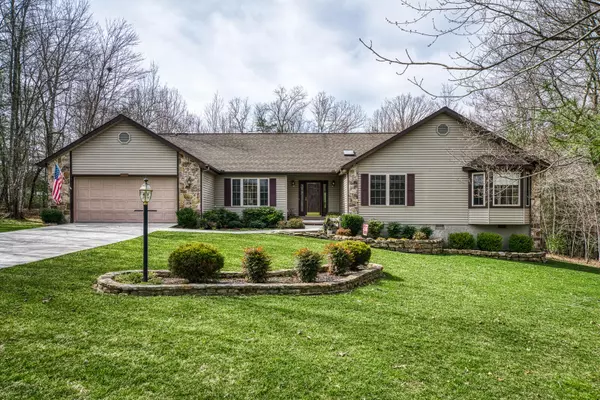For more information regarding the value of a property, please contact us for a free consultation.
44 Brooks Lane Crossville, TN 38558
Want to know what your home might be worth? Contact us for a FREE valuation!

Our team is ready to help you sell your home for the highest possible price ASAP
Key Details
Sold Price $329,900
Property Type Single Family Home
Sub Type Residential
Listing Status Sold
Purchase Type For Sale
Square Footage 2,302 sqft
Price per Sqft $143
Subdivision Fairfield Glade
MLS Listing ID 1146216
Sold Date 05/28/21
Style Traditional
Bedrooms 3
Full Baths 2
Half Baths 1
HOA Fees $109/mo
Originating Board East Tennessee REALTORS® MLS
Year Built 1997
Lot Size 0.570 Acres
Acres 0.57
Lot Dimensions 93 x 173 x 209 x 257
Property Description
A MUST SEE! This 2,302 SF, 3-bedroom, 2.5 Bath home sits on .57 of an acres, professionally landscaped and sits on a cul-de-sac. It is surrounded by woods on three sides providing privacy. Walk through the front door into the foyer with second coat closet then into the large living room with a ceiling to floor brick fireplace. The kitchen has been updated with Cambria Quartz Counter tops & brick back splash. It has a new 2019 Bosch Dishwasher, new faucet, new gas oven/stove in 2016 plenty of cabinets & counter space and has an eat-in area. The formal dining area has a trey ceiling and solar shades. You'll love the new sunroom addition they added in 2016 with solid wood floors, 2 ceiling fans, a mini-split and all the windows are covered with solar shades. A great place to relax and watch the wildlife in the backyard. The large master bedroom has an entrance to the back deck. It has a large walk-in closet. Master bath has double vanities and the shower was updated with custom tile and bench in 2019. Bedroom two has a bay window with storage and a large closet. The laundry room has a large coat closet, pantry and vanity with a sink, new Washing Machine in 2020 and both washer and dryer convey. The 2 ½ car garage has extra width on both sides and has a work bench area with a laundry tub toward the back. New HVAC with Dual Fuel 95% efficient furnace-Heat Pump was replaced in 2017. The water heater was replaced in May of 2020 and has a hot water circulating pump on it to get hot water to kitchen and laundry room quickly. The crawl space is encapsulated with a self-draining dehumidifier. Lots of storage in this cozy home. Washing Machine, Dishwasher, Heat Pump and Water Heater have extended warranties. This well-maintained and updated home won't be on the market long! Come make it yours! (Buyers to verify all measurements and information in order to make an informed offer.)
Location
State TN
County Cumberland County - 34
Area 0.57
Rooms
Other Rooms LaundryUtility, Sunroom, Workshop, Extra Storage, Breakfast Room, Great Room, Mstr Bedroom Main Level, Split Bedroom
Basement Crawl Space Sealed
Dining Room Eat-in Kitchen, Formal Dining Area
Interior
Interior Features Cathedral Ceiling(s), Pantry, Walk-In Closet(s), Eat-in Kitchen
Heating Forced Air, Heat Pump, Electric
Cooling Central Cooling
Flooring Carpet, Hardwood, Tile
Fireplaces Number 1
Fireplaces Type Gas, Brick, Gas Log
Fireplace Yes
Window Features Drapes
Appliance Dishwasher, Disposal, Dryer, Gas Stove, Smoke Detector, Refrigerator, Microwave, Washer
Heat Source Forced Air, Heat Pump, Electric
Laundry true
Exterior
Exterior Feature Windows - Bay, Windows - Insulated, Prof Landscaped, Deck
Garage Garage Door Opener, Attached
Garage Spaces 2.0
Garage Description Attached, Garage Door Opener, Attached
Pool true
Amenities Available Clubhouse, Golf Course, Playground, Recreation Facilities, Security, Pool, Tennis Court(s)
View Wooded
Total Parking Spaces 2
Garage Yes
Building
Lot Description Cul-De-Sac, Wooded
Faces Peavine Road to Stonehedge. Take left and follow to second Forest Hill Dr. Turn left then right onto Wilburn and then left onto Brooks Lane. Home is down on the Cul-de-Sac. Sign on property
Sewer Public Sewer
Water Public
Architectural Style Traditional
Structure Type Stone,Vinyl Siding,Block,Frame
Others
HOA Fee Include Fire Protection,Trash,Sewer,Some Amenities
Restrictions Yes
Tax ID 053K C 032.00
Energy Description Electric
Read Less
GET MORE INFORMATION




