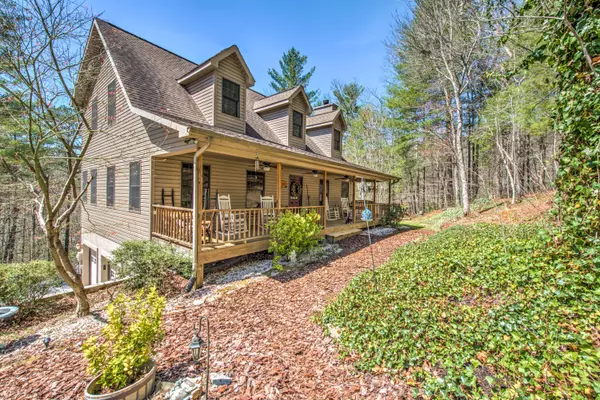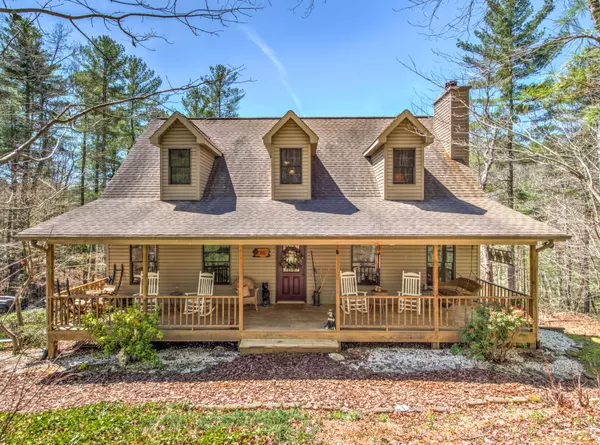For more information regarding the value of a property, please contact us for a free consultation.
1940 Fox Trail Rd Walland, TN 37886
Want to know what your home might be worth? Contact us for a FREE valuation!

Our team is ready to help you sell your home for the highest possible price ASAP
Key Details
Sold Price $520,000
Property Type Single Family Home
Sub Type Residential
Listing Status Sold
Purchase Type For Sale
Square Footage 3,087 sqft
Price per Sqft $168
Subdivision Saddle Ridge Sec 2 E
MLS Listing ID 1147292
Sold Date 08/25/21
Style Traditional
Bedrooms 3
Full Baths 3
Half Baths 1
HOA Fees $41/ann
Originating Board East Tennessee REALTORS® MLS
Year Built 2002
Lot Size 6.900 Acres
Acres 6.9
Lot Dimensions 124x830x620x244x221x376
Property Description
Well Maintained, Outstanding Mountain Home on 6.9+/-AC Tract in the gated community of Saddle Ridge (gravel road community). The home is a classic with beautiful hardwood flooring throughout main level; Kitchen w/all appliances, granite counter tops & breakfast bar; Keeping room w/woodburning fireplace; Dining room off of the kitchen w/exit to covered screened deck; Office and 1/2 Bath; plus large living room. Upper level includes master bedroom & bath; 2 additional bedrooms & bath. Lower level has laundry/utility room, full bath, family room w/walk out to patio. Outdoor living space is exceptional from the patio w/fireplace to the covered rocking-chair front porch. Come see this home & make it your get away in the Smokies. Seller is offering home warranty at value of $550 at Closing.
Location
State TN
County Blount County - 28
Area 6.9
Rooms
Other Rooms Basement Rec Room, LaundryUtility, Bedroom Main Level, Extra Storage
Basement Partially Finished, Walkout
Dining Room Breakfast Bar
Interior
Interior Features Pantry, Walk-In Closet(s), Breakfast Bar, Eat-in Kitchen
Heating Central, Forced Air, Heat Pump, Propane, Electric
Cooling Central Cooling, Ceiling Fan(s)
Flooring Carpet, Hardwood, Tile
Fireplaces Number 1
Fireplaces Type Masonry, Wood Burning
Fireplace Yes
Appliance Backup Generator, Dishwasher, Smoke Detector, Self Cleaning Oven, Refrigerator, Microwave
Heat Source Central, Forced Air, Heat Pump, Propane, Electric
Laundry true
Exterior
Exterior Feature Patio, Porch - Covered, Porch - Screened
Garage Garage Door Opener, Basement, Off-Street Parking
Garage Spaces 2.0
Garage Description Basement, Garage Door Opener, Off-Street Parking
View Country Setting, Wooded
Porch true
Parking Type Garage Door Opener, Basement, Off-Street Parking
Total Parking Spaces 2
Garage Yes
Building
Lot Description Cul-De-Sac, Irregular Lot, Rolling Slope
Faces From Maryville: 321 to Walland. Left at the Marathon Station and cross over the Little River. Bear to the right onto Old Walland Highway. First Left onto East Millers Cove Road. Follow for approximately 4 Miles to Saddle Ridge Road. Right and follow to the gate. This property is not a drive by. Full-time gated community. Agent must accompany on all showings. Gate code will not be given.
Sewer Septic Tank
Water Well
Architectural Style Traditional
Structure Type Vinyl Siding,Frame
Schools
Middle Schools Heritage
High Schools Heritage
Others
HOA Fee Include Association Ins,Trash
Restrictions Yes
Tax ID 062I A 086.00 000
Security Features Gated Community
Energy Description Electric, Propane
Read Less
GET MORE INFORMATION




