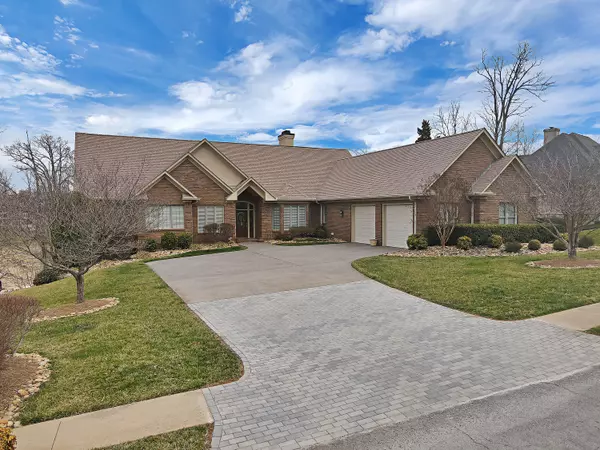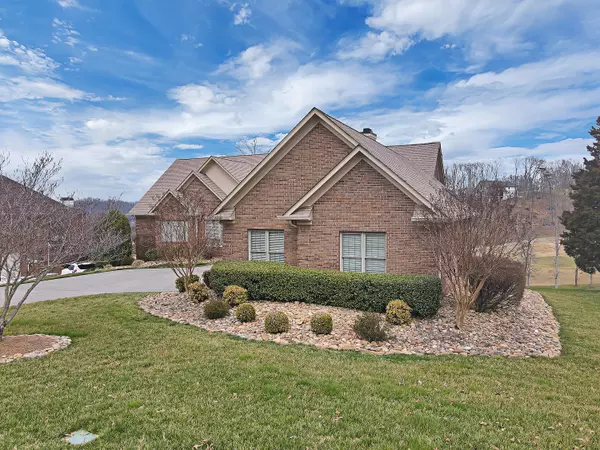For more information regarding the value of a property, please contact us for a free consultation.
915 Timberline DR Lenoir City, TN 37772
Want to know what your home might be worth? Contact us for a FREE valuation!

Our team is ready to help you sell your home for the highest possible price ASAP
Key Details
Sold Price $730,000
Property Type Single Family Home
Sub Type Residential
Listing Status Sold
Purchase Type For Sale
Square Footage 4,405 sqft
Price per Sqft $165
Subdivision Avalon
MLS Listing ID 1148766
Sold Date 06/30/21
Style Traditional
Bedrooms 3
Full Baths 2
Half Baths 1
HOA Fees $45/ann
Originating Board East Tennessee REALTORS® MLS
Year Built 1998
Lot Dimensions 0x0x0
Property Description
Enjoy Golf Community Living in this traditional all-brick home located in Lenoir City, TN. Gleaming wood floors and cathedral ceilings welcome guests into the spacious main level living areas of the home. The kitchen features granite countertops, a stand-alone island, oak cabinetry as well as an eat-in dining area. Measuring just over 4400 sqft., the house has three large bedrooms, two an a half baths, and elevated deck/sunroom with view of the golf course. The partially finished walk-out basement is perfect for a gameroom or movie theater and provides lots of storage in the unfinished area. Clients are building a house-Possession is on JUNE 30th.
Location
State TN
County Loudon County - 32
Rooms
Family Room Yes
Other Rooms LaundryUtility, DenStudy, Sunroom, Bedroom Main Level, Extra Storage, Breakfast Room, Great Room, Family Room, Mstr Bedroom Main Level
Basement Finished, Unfinished, Walkout
Dining Room Breakfast Bar, Eat-in Kitchen, Formal Dining Area, Breakfast Room
Interior
Interior Features Cathedral Ceiling(s), Island in Kitchen, Pantry, Walk-In Closet(s), Breakfast Bar, Eat-in Kitchen
Heating Central, Natural Gas, Electric
Cooling Central Cooling
Flooring Carpet, Hardwood, Tile
Fireplaces Number 3
Fireplaces Type Brick, Gas Log
Fireplace Yes
Window Features Drapes
Appliance Central Vacuum, Dishwasher, Disposal, Security Alarm, Microwave
Heat Source Central, Natural Gas, Electric
Laundry true
Exterior
Exterior Feature Windows - Insulated, Patio, Porch - Enclosed
Garage Attached, Main Level
Garage Spaces 2.0
Garage Description Attached, Main Level, Attached
Pool true
Community Features Sidewalks
Amenities Available Golf Course, Pool
View Golf Course, Other
Porch true
Parking Type Attached, Main Level
Total Parking Spaces 2
Garage Yes
Building
Lot Description Other, Golf Community, Golf Course Front
Faces Head south on I-75, Take exit 81 toward US-321 S, Turn right onto US-321 S, Turn right onto Friendship Rd, turn right onto US-70 E, Turn left onto Oak Chase Blvd, Turn left onto Timberline Dr, Destination will be on the right.
Sewer Public Sewer
Water Public
Architectural Style Traditional
Structure Type Brick
Schools
High Schools Lenoir City
Others
Restrictions Yes
Tax ID 006M A 009.00
Energy Description Electric, Gas(Natural)
Read Less
GET MORE INFORMATION




