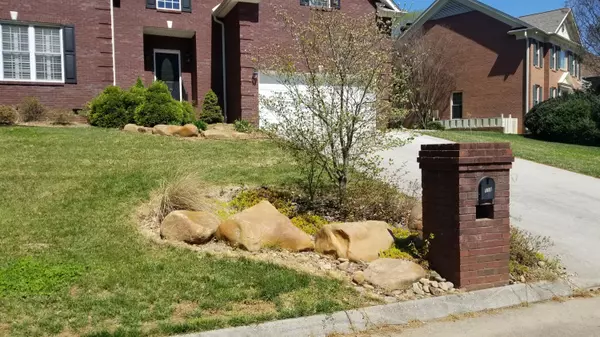For more information regarding the value of a property, please contact us for a free consultation.
7119 Lawford Rd Knoxville, TN 37919
Want to know what your home might be worth? Contact us for a FREE valuation!

Our team is ready to help you sell your home for the highest possible price ASAP
Key Details
Sold Price $558,500
Property Type Single Family Home
Sub Type Residential
Listing Status Sold
Purchase Type For Sale
Square Footage 4,233 sqft
Price per Sqft $131
Subdivision Westmoreland Estates Unit 2
MLS Listing ID 1148908
Sold Date 05/20/21
Style Traditional
Bedrooms 5
Full Baths 3
Half Baths 1
HOA Fees $8/ann
Originating Board East Tennessee REALTORS® MLS
Year Built 2004
Lot Size 10,890 Sqft
Acres 0.25
Lot Dimensions 115x129.13xIRR
Property Description
All Brick 2 1/2 story home in Westmoreland Estates. Over 4200 SF, 5 Bedrooms, 3.5 Baths. Main level has open living and dining area, fireplace, and master suite, 2nd floor has 3 bedrooms, large bonus/play room, and 2 full baths. 3rd floor has large bonus/5th bedroom. Fenced in back yard with paver patio and fire pit. Excellent location close to West Town Mall, dining and entertainment. Great opportunity at this price for the sq. footage, number of bedrooms, and location.
Location
State TN
County Knox County - 1
Area 11024.0
Rooms
Family Room Yes
Other Rooms LaundryUtility, DenStudy, Extra Storage, Family Room, Mstr Bedroom Main Level
Basement Crawl Space
Dining Room Formal Dining Area
Interior
Interior Features Island in Kitchen, Walk-In Closet(s), Wet Bar
Heating Central, Natural Gas, Electric
Cooling Central Cooling
Flooring Carpet, Hardwood, Tile
Fireplaces Number 1
Fireplaces Type Insert, Gas Log
Fireplace Yes
Appliance Dishwasher, Disposal, Smoke Detector, Security Alarm, Refrigerator, Microwave
Heat Source Central, Natural Gas, Electric
Laundry true
Exterior
Exterior Feature Windows - Vinyl, Fence - Privacy, Fence - Wood, Fenced - Yard, Patio
Garage Attached, Main Level
Garage Spaces 2.0
Garage Description Attached, Main Level, Attached
Porch true
Parking Type Attached, Main Level
Total Parking Spaces 2
Garage Yes
Building
Lot Description Level, Rolling Slope
Faces Kingston Pk to Morrell Rd. Left on Westland Dr. Left on Lawford Rd into Westmoreland Estates. Property on left. SOP
Sewer Public Sewer
Water Public
Architectural Style Traditional
Structure Type Vinyl Siding,Brick
Schools
Middle Schools Bearden
High Schools West
Others
Restrictions Yes
Tax ID 120LB012
Energy Description Electric, Gas(Natural)
Read Less
GET MORE INFORMATION




