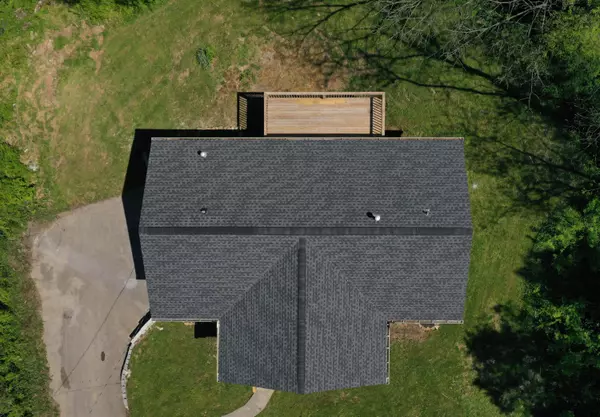For more information regarding the value of a property, please contact us for a free consultation.
117 Hillside LN Clinton, TN 37716
Want to know what your home might be worth? Contact us for a FREE valuation!

Our team is ready to help you sell your home for the highest possible price ASAP
Key Details
Sold Price $265,000
Property Type Single Family Home
Sub Type Residential
Listing Status Sold
Purchase Type For Sale
Square Footage 1,840 sqft
Price per Sqft $144
Subdivision Hidden Harbor
MLS Listing ID 1149689
Sold Date 07/30/21
Style Traditional
Bedrooms 3
Full Baths 2
Originating Board East Tennessee REALTORS® MLS
Year Built 1994
Lot Size 0.290 Acres
Acres 0.29
Property Description
117 Hillside Lane is located within a short drive to the historic downtown district of Clinton Tennessee. From this doorstep you are minutes to Oak Ridge, Knoxville, Norris Lake, and I75. This home has been updated inside and out and from top to bottom. Outside you will see new siding, new roof, and new windows all installed around a year ago. Inside you will find three bedrooms, two full bathrooms on a split floor plan, and finished basement. New fixtures, new flooring, cabinets, granite and more. The oversized living room flows into the dining area with views of the back deck and amazing kitchen. The private owners suite has a walk in closet and private bathroom. On the other side of the home is the second bathroom and two bedrooms. Downstairs you will find an open bonus room, bedroom, office or a combination of all three. There is a closet, window, and door leading to the exterior. Here you can also access the true two car garage. This space is even deep enough for a possible workshop or great space for your safe. Outside relax on the front porch in the evening or grill on the oversized deck. Contact for more information. This home can be viewed using our 3D Tour.
Location
State TN
County Anderson County - 30
Area 0.29
Rooms
Family Room Yes
Other Rooms Basement Rec Room, LaundryUtility, Bedroom Main Level, Extra Storage, Family Room, Mstr Bedroom Main Level, Split Bedroom
Basement Finished, Walkout
Interior
Interior Features Cathedral Ceiling(s), Walk-In Closet(s), Eat-in Kitchen
Heating Central, Natural Gas, Electric
Cooling Central Cooling, Ceiling Fan(s)
Flooring Laminate, Carpet, Tile
Fireplaces Type None
Fireplace No
Appliance Dishwasher
Heat Source Central, Natural Gas, Electric
Laundry true
Exterior
Exterior Feature Windows - Vinyl, Porch - Covered, Deck, Doors - Energy Star
Garage Attached, Basement, Side/Rear Entry, Off-Street Parking
Garage Spaces 2.0
Garage Description Attached, SideRear Entry, Basement, Off-Street Parking, Attached
View Country Setting
Parking Type Attached, Basement, Side/Rear Entry, Off-Street Parking
Total Parking Spaces 2
Garage Yes
Building
Lot Description Corner Lot, Irregular Lot, Level, Rolling Slope
Faces Clinton Hwy to right onto Hiway Dr. Right onto Ridgeview Dr. Left to stay on Ridgeview Dr. Turn right onto Melton Hill Dr. Stay straight to go onto Harbour Dr. Turn right onto Melton Hill Circle. Take the first right onto Hillside Ln. Property located on the left.
Sewer Public Sewer
Water Public
Architectural Style Traditional
Structure Type Vinyl Siding,Frame
Others
Restrictions Yes
Tax ID 081E B 053.00
Energy Description Electric, Gas(Natural)
Read Less
GET MORE INFORMATION




