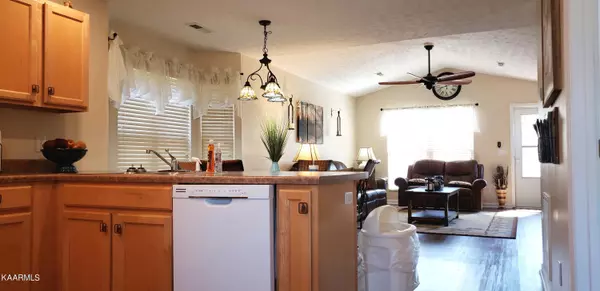For more information regarding the value of a property, please contact us for a free consultation.
2032 Slippery Rock CIR Sevierville, TN 37862
Want to know what your home might be worth? Contact us for a FREE valuation!

Our team is ready to help you sell your home for the highest possible price ASAP
Key Details
Sold Price $460,000
Property Type Single Family Home
Sub Type Residential
Listing Status Sold
Purchase Type For Sale
Square Footage 1,092 sqft
Price per Sqft $421
Subdivision Walnut Grove
MLS Listing ID 1183464
Sold Date 04/29/22
Style Chalet
Bedrooms 2
Full Baths 2
HOA Fees $40/qua
Originating Board East Tennessee REALTORS® MLS
Year Built 2005
Lot Size 1,306 Sqft
Acres 0.03
Lot Dimensions 28x40
Property Description
This 2BR/2BA chalet is only 4 miles / 7 minutes of level asphalt from the Parkway to the front door with only 3 turns, and no mountain roads to climb! This is a vacation rental dream location! Meticulously selected interior décor and furnishings give every guest the experience of a stylish Smokies vacation. Outfitted with 60 inch Samsung high definition flat screens in the living room and in each bedroom, every room becomes your own personal home theater. True Xfinity high speed internet can allow connectivity for any needs. Open rear deck only 75 feet from creek. Under-house parking for up to 4 vehicles. Gas log fireplace. 4 recliner positions in living room. Being sold fully furnished. All info taken from owner and tax records, presumed accurate, but should be verified by buyer.
Location
State TN
County Sevier County - 27
Area 0.03
Rooms
Basement Slab
Interior
Interior Features Cathedral Ceiling(s), Eat-in Kitchen
Heating Central, Heat Pump, Propane, Electric
Cooling Central Cooling
Flooring Laminate
Fireplaces Number 1
Fireplaces Type Gas Log
Fireplace Yes
Appliance Dishwasher, Disposal, Dryer, Smoke Detector, Refrigerator, Microwave, Washer
Heat Source Central, Heat Pump, Propane, Electric
Exterior
Exterior Feature Windows - Bay, Windows - Vinyl, Windows - Insulated, Deck, Cable Available (TV Only)
Garage Designated Parking, Off-Street Parking
Garage Description Off-Street Parking, Designated Parking
View Mountain View
Parking Type Designated Parking, Off-Street Parking
Garage No
Building
Lot Description Creek, Corner Lot
Faces Take Wears Valley Road to Right on Walden's Creek Rd. Follow Walden's Creek .93 mile to a Left on Little Valley Rd.. Walnut Grove Subdivision is .1 mile on Left. Turn into subdivision and turn right onto loop. Follow around to last house on the Creek side in the corner......2032. No sign in yard.
Sewer Public Sewer
Water Public
Architectural Style Chalet
Structure Type Stone,Vinyl Siding,Frame,Steel Siding
Schools
Middle Schools Pigeon Forge
High Schools Pigeon Forge
Others
HOA Fee Include Association Ins,Grounds Maintenance
Restrictions Yes
Tax ID 093H C 001.00
Energy Description Electric, Propane
Read Less
GET MORE INFORMATION




