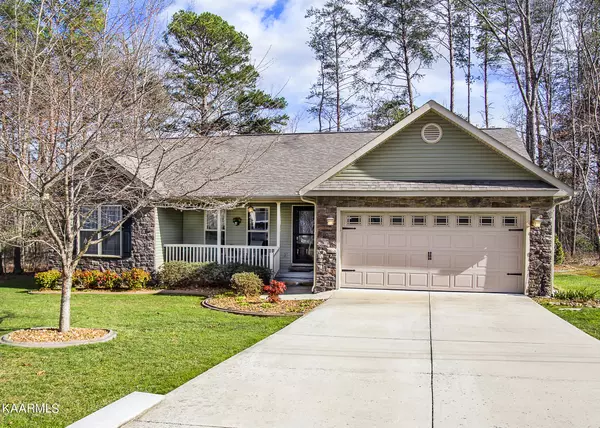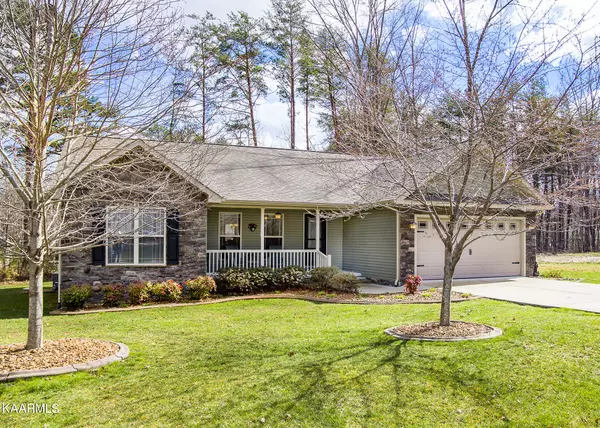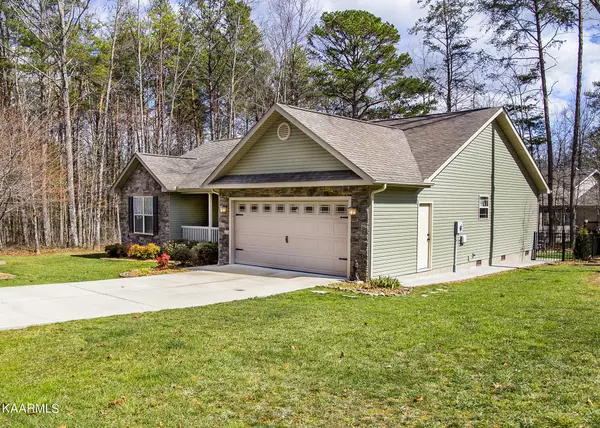For more information regarding the value of a property, please contact us for a free consultation.
225 Thrushwood DR Crossville, TN 38558
Want to know what your home might be worth? Contact us for a FREE valuation!

Our team is ready to help you sell your home for the highest possible price ASAP
Key Details
Sold Price $369,000
Property Type Single Family Home
Sub Type Residential
Listing Status Sold
Purchase Type For Sale
Square Footage 1,612 sqft
Price per Sqft $228
Subdivision Dorchester
MLS Listing ID 1184406
Sold Date 07/01/22
Style Traditional
Bedrooms 3
Full Baths 2
HOA Fees $108/mo
Originating Board East Tennessee REALTORS® MLS
Year Built 2013
Lot Size 10,454 Sqft
Acres 0.24
Lot Dimensions 90 x 120 x 90 x116
Property Description
This Home Has it All ! BEAUTIFUL, Well maintained 9 yr old Split bedroom plan (3 bed - 2 bath) 1,612 SqFt Ranch with Gorgeous Hardwood floors, Quartz Countertops in the Kitchen along with Italian Porcelain back splash, Tile floor, SS appliances, N .Gas range, 4 Lazy Susans. Livingroom features N. Gas log fireplace & 11 ft Cathedral ceiling. Master suite has 9ft. trey ceiling, 7x11 walk-in closet with wooden organizing system, 10 x10 bathroom with walk-in tiled shower & separate soaker tub. Other features include 2 skylights-1 tube light-spacious laundry room- Covered front sitting porch-10x12 back deck-fenced back yard with fire pit area-10x12 storage shed w/ loft- gutter guards-Nice Level Lot-on a quite side street. Make your appointment NOW to tour this exceptional Home.
Location
State TN
County Cumberland County - 34
Area 0.24
Rooms
Other Rooms LaundryUtility, Extra Storage, Mstr Bedroom Main Level, Split Bedroom
Basement Crawl Space
Interior
Interior Features Cathedral Ceiling(s), Pantry, Walk-In Closet(s), Eat-in Kitchen
Heating Heat Pump, Natural Gas, Other, Electric
Cooling Central Cooling, Ceiling Fan(s)
Flooring Carpet, Hardwood, Tile
Fireplaces Number 1
Fireplaces Type Gas, Brick, Gas Log
Fireplace Yes
Appliance Dishwasher, Disposal, Dryer, Gas Stove, Smoke Detector, Refrigerator, Microwave, Washer
Heat Source Heat Pump, Natural Gas, Other, Electric
Laundry true
Exterior
Exterior Feature Patio, Porch - Covered, Deck
Garage Garage Door Opener, Attached, Main Level
Garage Spaces 2.0
Garage Description Attached, Garage Door Opener, Main Level, Attached
Pool true
Amenities Available Golf Course, Recreation Facilities, Sauna, Security, Pool, Tennis Court(s)
View Country Setting
Porch true
Parking Type Garage Door Opener, Attached, Main Level
Total Parking Spaces 2
Garage Yes
Building
Lot Description Golf Community, Level
Faces PEAVINE - RIGHT ONTO WESTCHESTER. RIGHT ONTO MALVERN. LEFT ONTO CONRAD. RIGHT ONTO THRUSHWOOD. HOME ON LEFT. SIGN IN YARD
Sewer Public Sewer
Water Public
Architectural Style Traditional
Additional Building Storage
Structure Type Stone,Vinyl Siding,Block,Frame,Brick
Others
HOA Fee Include Trash,Sewer,Security,Some Amenities
Restrictions Yes
Tax ID 090M D 018.00
Energy Description Electric, Gas(Natural)
Acceptable Financing Cash, Conventional
Listing Terms Cash, Conventional
Read Less
GET MORE INFORMATION




