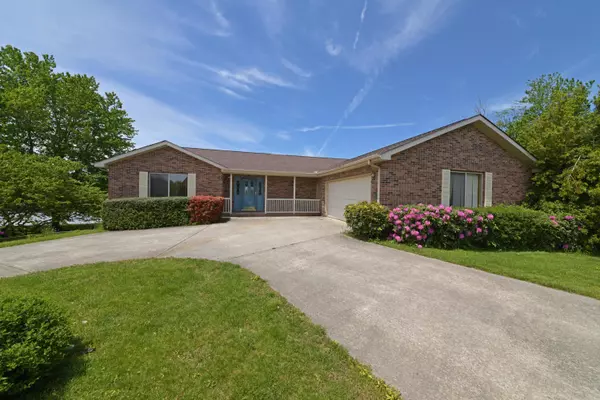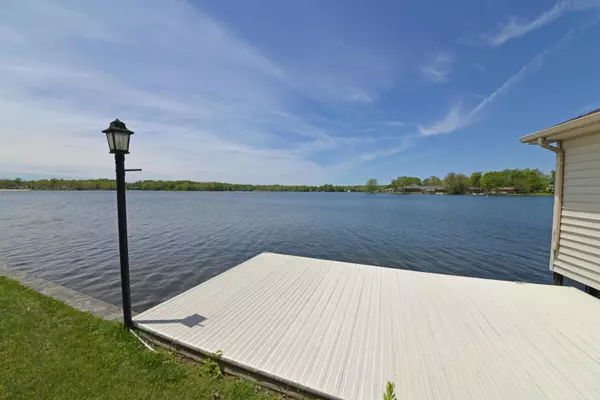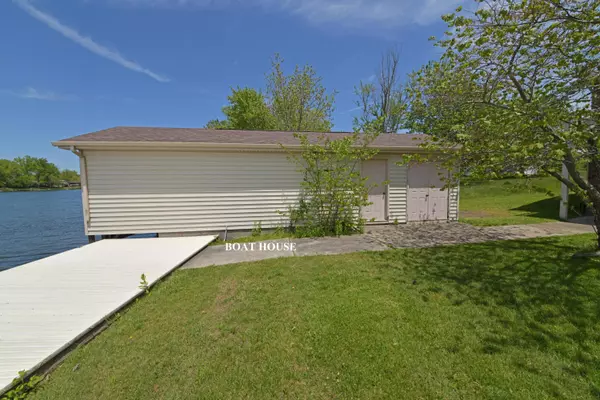For more information regarding the value of a property, please contact us for a free consultation.
1224 Arrowhead DR Crossville, TN 38572
Want to know what your home might be worth? Contact us for a FREE valuation!

Our team is ready to help you sell your home for the highest possible price ASAP
Key Details
Sold Price $475,000
Property Type Single Family Home
Sub Type Residential
Listing Status Sold
Purchase Type For Sale
Square Footage 3,216 sqft
Price per Sqft $147
Subdivision Chippewa
MLS Listing ID 1152514
Sold Date 06/17/21
Style Traditional
Bedrooms 3
Full Baths 3
Half Baths 1
HOA Fees $19/ann
Originating Board East Tennessee REALTORS® MLS
Year Built 1994
Lot Size 0.440 Acres
Acres 0.44
Lot Dimensions 122.85 X 94.01
Property Description
Location, location! Level lot with panoramic view of Lake Tansi! Big lakefront 3BR, 3.5 BA Brick Basement Ranch Home on a double lot with 198' of lake frontage. Home features boat house with lift to dock your boat, 4 season sunroom with tremendous views of lake, level walk to lake, close to Tansi amenities and restaurants. Open split bedroom floor plan, brick fireplace with gas logs in living room, master bath includes a whirlpool tub and walk-in shower, and dual heat and air systems. Replaced the carpet in the living room, dining room, master bedroom, blinds in the living room & sun room, replaced the septic tank extraction pump (2019), new roof on house and boat house (Nov 2019), dishwasher 2020, and recently had septic tank cleared of significant root encroachment.
Location
State TN
County Cumberland County - 34
Area 0.44
Rooms
Other Rooms Basement Rec Room, LaundryUtility, Sunroom, Workshop, Bedroom Main Level, Extra Storage, Great Room, Mstr Bedroom Main Level, Split Bedroom
Basement Finished, Walkout
Dining Room Breakfast Bar, Eat-in Kitchen
Interior
Interior Features Pantry, Breakfast Bar, Eat-in Kitchen
Heating Central, Forced Air, Natural Gas, Electric
Cooling Central Cooling
Flooring Carpet, Vinyl
Fireplaces Number 1
Fireplaces Type Brick, Gas Log
Fireplace Yes
Appliance Dishwasher, Disposal, Refrigerator
Heat Source Central, Forced Air, Natural Gas, Electric
Laundry true
Exterior
Exterior Feature Windows - Vinyl, Patio, Porch - Covered, Prof Landscaped, Deck, Cable Available (TV Only), Doors - Storm, Dock
Garage Garage Door Opener, Attached, Main Level
Garage Spaces 2.0
Garage Description Attached, Garage Door Opener, Main Level, Attached
Pool true
Amenities Available Clubhouse, Golf Course, Playground, Recreation Facilities, Sauna, Security, Pool, Tennis Court(s)
View Lake
Porch true
Parking Type Garage Door Opener, Attached, Main Level
Total Parking Spaces 2
Garage Yes
Building
Lot Description Cul-De-Sac, Waterfront Access, Lakefront, Lake Access, Golf Community
Faces From Dunbar, turn onto Cravens Drive. Make a right onto Arrowhead Drive. Proceed to 1224 on right.
Sewer Septic Tank, Perc Test On File
Water Public
Architectural Style Traditional
Additional Building Boat - House
Structure Type Brick
Schools
Middle Schools Brown
High Schools Cumberland County
Others
HOA Fee Include Association Ins,Security,Some Amenities
Restrictions Yes
Tax ID 149E H 043.00 000
Energy Description Electric, Gas(Natural)
Acceptable Financing Cash, Conventional
Listing Terms Cash, Conventional
Read Less
GET MORE INFORMATION




