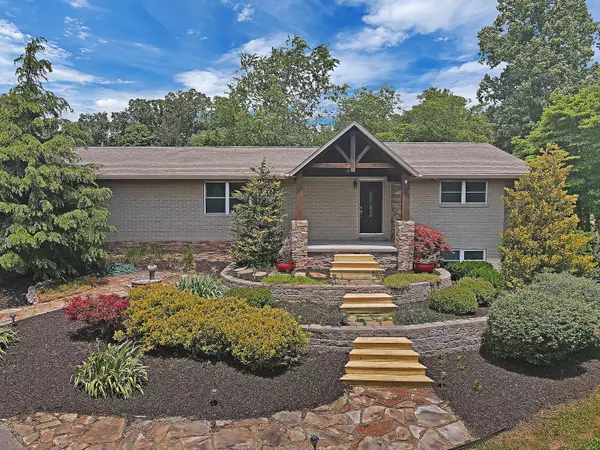For more information regarding the value of a property, please contact us for a free consultation.
15529 Highway 11 E Lenoir City, TN 37772
Want to know what your home might be worth? Contact us for a FREE valuation!

Our team is ready to help you sell your home for the highest possible price ASAP
Key Details
Sold Price $375,000
Property Type Single Family Home
Sub Type Residential
Listing Status Sold
Purchase Type For Sale
Square Footage 3,367 sqft
Price per Sqft $111
MLS Listing ID 1154120
Sold Date 08/09/21
Style Craftsman,Traditional
Bedrooms 3
Full Baths 4
Originating Board East Tennessee REALTORS® MLS
Year Built 1974
Lot Size 0.670 Acres
Acres 0.67
Property Description
***Back on market due to the buyer's financing falling through! Over $4K in repairs were agreed upon & have been completed on this home*** This 3BR/4BA basement rancher situated on .67 acres is freshly painted & updated throughout, including new flooring on the main level. The kitchen boasts new granite countertops, plenty of cabinets & an eat-in dining area open to the living room. Master bath & hall bath have been updated to include tile surround. The mother-in-law suite has a full kitchen, newly tiled walk-in shower & new flooring. The detached garage offers ample storage or can be utilized as a workshop space. Just minutes from all Lenoir City has to offer & conveniently located, this home is perfect for a rental or end user, truly a must see! Seller's projected rental income for this property goes as follows: $800/mo for the 1BR efficiency apartment, $200 -$400/mo on the detached garage, $2,000/mo on the main home
Location
State TN
County Loudon County - 32
Area 0.67
Rooms
Family Room Yes
Other Rooms Basement Rec Room, LaundryUtility, DenStudy, Workshop, Addl Living Quarter, Bedroom Main Level, Family Room, Mstr Bedroom Main Level
Basement Finished, Slab, Walkout
Interior
Interior Features Eat-in Kitchen
Heating Heat Pump, Electric
Cooling Central Cooling, Ceiling Fan(s)
Flooring Laminate, Hardwood, Tile
Fireplaces Type None
Fireplace No
Appliance Dishwasher, Refrigerator
Heat Source Heat Pump, Electric
Laundry true
Exterior
Exterior Feature Windows - Vinyl, Fence - Wood, Porch - Covered, Deck, Cable Available (TV Only)
Garage Attached, Detached, Main Level, Off-Street Parking
Garage Spaces 4.0
Garage Description Attached, Detached, Main Level, Off-Street Parking, Attached
View Country Setting, Wooded
Total Parking Spaces 4
Garage Yes
Building
Lot Description Irregular Lot, Rolling Slope
Faces I-40 W/I-75 S to exit 369 for Watt Rd, Turn left onto Watt Rd, Turn right onto US-11 S/US-70 W/Kingston Pike, Turn left onto US-11 S, Property is on the right
Sewer Septic Tank
Water Public
Architectural Style Craftsman, Traditional
Additional Building Workshop
Structure Type Vinyl Siding,Brick,Block
Schools
Middle Schools North
High Schools Loudon
Others
Restrictions No
Tax ID 011G B 006.00 000
Energy Description Electric
Read Less
GET MORE INFORMATION




