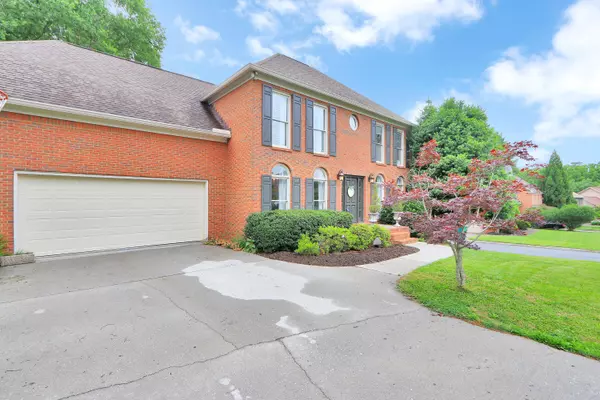For more information regarding the value of a property, please contact us for a free consultation.
824 Hansmore PL Knoxville, TN 37919
Want to know what your home might be worth? Contact us for a FREE valuation!

Our team is ready to help you sell your home for the highest possible price ASAP
Key Details
Sold Price $456,000
Property Type Single Family Home
Sub Type Residential
Listing Status Sold
Purchase Type For Sale
Square Footage 2,888 sqft
Price per Sqft $157
Subdivision Westmoreland Court
MLS Listing ID 1156181
Sold Date 07/12/21
Style Traditional
Bedrooms 4
Full Baths 2
Half Baths 1
HOA Fees $33/ann
Originating Board East Tennessee REALTORS® MLS
Year Built 1993
Lot Size 0.280 Acres
Acres 0.28
Lot Dimensions 80 x 162.47 x irr
Property Description
Do not miss this beautiful all brick 2 story home situated on a corner lot in the convenient/friendly West Knox/Rocky Hill location. This gorgeous living space is covered in natural hard wood floors with large open spaces highlighted by updated eat in kitchen with granite tops open to large living room with floor to ceiling windows. The main level is completed by formal dining room and living spaces with beautiful built ins, which opens to a spacious deck on flat yard with firepit. This home features a spacious master w stunning updated en suite large bedrooms and bonus room. The walkable neighborhood has a community pool and eventful hoa group. This home has been pre inspected for your convenience. Call today to schedule your showing.
Location
State TN
County Knox County - 1
Area 0.28
Rooms
Family Room Yes
Other Rooms LaundryUtility, Family Room
Basement Crawl Space
Dining Room Eat-in Kitchen, Formal Dining Area
Interior
Interior Features Island in Kitchen, Walk-In Closet(s), Eat-in Kitchen
Heating Central, Natural Gas, Electric
Cooling Central Cooling, Zoned
Flooring Carpet, Hardwood
Fireplaces Number 1
Fireplaces Type Brick
Fireplace Yes
Appliance Dishwasher, Disposal, Smoke Detector, Self Cleaning Oven
Heat Source Central, Natural Gas, Electric
Laundry true
Exterior
Exterior Feature Deck, Cable Available (TV Only)
Garage Garage Door Opener, Attached
Garage Spaces 2.0
Garage Description Attached, Garage Door Opener, Attached
Pool true
Amenities Available Pool
View Country Setting
Parking Type Garage Door Opener, Attached
Total Parking Spaces 2
Garage Yes
Building
Lot Description Corner Lot, Level
Faces Left on Papermill Right on Kingston Pike Left on Morrell Right on Westland Right on Hansmore Pl House on right sign in yard
Sewer Public Sewer
Water Public
Architectural Style Traditional
Structure Type Brick,Block
Schools
Middle Schools Bearden
High Schools West
Others
HOA Fee Include All Amenities
Restrictions Yes
Tax ID 133CJ020
Energy Description Electric, Gas(Natural)
Read Less
GET MORE INFORMATION




