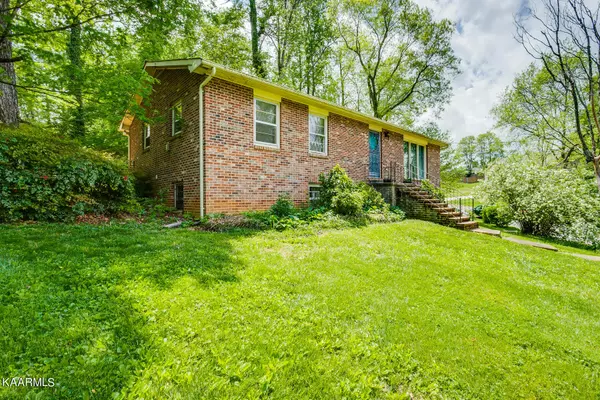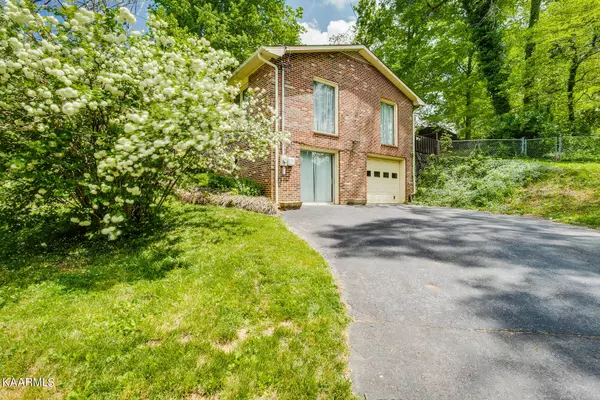For more information regarding the value of a property, please contact us for a free consultation.
2901 Muskett Johnson City, TN 37604
Want to know what your home might be worth? Contact us for a FREE valuation!

Our team is ready to help you sell your home for the highest possible price ASAP
Key Details
Sold Price $239,500
Property Type Single Family Home
Sub Type Residential
Listing Status Sold
Purchase Type For Sale
Square Footage 1,755 sqft
Price per Sqft $136
Subdivision Beechwood Court
MLS Listing ID 1190315
Sold Date 05/27/22
Style Traditional
Bedrooms 3
Full Baths 2
Half Baths 1
Originating Board East Tennessee REALTORS® MLS
Year Built 1970
Lot Size 0.460 Acres
Acres 0.46
Lot Dimensions 136.17 X 149.97 IRR
Property Description
All brick 3 bedroom 2.5 bath basement rancher on large corner lot with fenced in back yard. This home features a double-sided wood burning brick fireplace between the living room and dining room with an updated kitchen with granite counter tops. Master with ensuite and a Hollywood bath. Downstairs there is a den where you will find another wood burning fireplace and a bedroom with full bath with shower. House has new vinyl plank flooring in most rooms, tile and wood. Storage building in back. Selling ''As Is''.
Location
State TN
County Washington County
Area 0.46
Rooms
Other Rooms Basement Rec Room, LaundryUtility, Extra Storage, Mstr Bedroom Main Level
Basement Partially Finished, Walkout
Interior
Interior Features Eat-in Kitchen
Heating Central, Electric
Cooling Central Cooling, Ceiling Fan(s)
Flooring Carpet, Hardwood, Vinyl, Tile
Fireplaces Number 2
Fireplaces Type Other, Brick, See-Thru, Wood Burning
Fireplace Yes
Appliance Dishwasher, Refrigerator
Heat Source Central, Electric
Laundry true
Exterior
Exterior Feature Fenced - Yard, Fence - Chain, Deck, Cable Available (TV Only), Doors - Storm
Garage Attached, Basement, Side/Rear Entry
Garage Spaces 1.0
Garage Description Attached, SideRear Entry, Basement, Attached
View City
Parking Type Attached, Basement, Side/Rear Entry
Total Parking Spaces 1
Garage Yes
Building
Lot Description Corner Lot
Faces off I-26E take exit 19 for TN 381S go .5 miles keep right at fork follow sign for TN-381S Merge onto TN-381S go 4.1 miles turn right onto W Walnut Street go .4 miles to left on Anitoch Rd to .9 miles to left onto Beechwood Dr. go .2 miles to right on Muskett Dr. .to 2901 Muskett Dr.
Sewer Public Sewer
Water Public
Architectural Style Traditional
Additional Building Storage
Structure Type Brick
Others
Restrictions Yes
Tax ID 061E A 001.00
Energy Description Electric
Acceptable Financing New Loan, Cash, Conventional
Listing Terms New Loan, Cash, Conventional
Read Less
GET MORE INFORMATION




