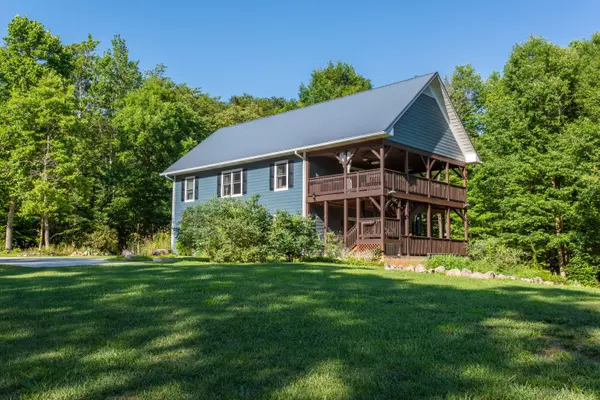For more information regarding the value of a property, please contact us for a free consultation.
204 Wildcat DR Madisonville, TN 37354
Want to know what your home might be worth? Contact us for a FREE valuation!

Our team is ready to help you sell your home for the highest possible price ASAP
Key Details
Sold Price $350,000
Property Type Single Family Home
Sub Type Residential
Listing Status Sold
Purchase Type For Sale
Square Footage 1,724 sqft
Price per Sqft $203
Subdivision Wildcat Springs
MLS Listing ID 1157224
Sold Date 09/03/21
Style Contemporary
Bedrooms 2
Full Baths 2
Originating Board East Tennessee REALTORS® MLS
Year Built 2007
Lot Size 5.160 Acres
Acres 5.16
Property Description
WELCOME TO 204 WILDCAT DRIVE!!! IF YOU ARE LOOKING FOR A PRIVATE ''GET AWAY'' STYLE HOME, THIS IS IT!!! CUSTOM-BUILT HOME ON 5+ PRIVATE WOODED ACRES, ENJOY THE EXPANSIVE OUTDOOR LIVING SPACE; ENORMOUS DECK ON THE UPPER LEVEL, HUGE PATIO ON THE MAIN LEVEL. THE INTERIOR FEATURES AN OPEN FLOOR PLAN; LIVING ROOM, KITCHEN AND DINING ROOM. THIS FABULOUS KITCHEN HAS GRANITE COUNTER TOPS WITH A BREAKFAST BAR AND PENDANT LIGHTING OVERHEAD, STAINLESS STEEL APPLIANCES (ALL APPLIANCES CONVEY...GAS RANGE, DISHWASHER AND REFRIGERATOR), A TILE BACKSPLASH. GORGEOUS HARDWOOD FLOORING THROUGHOUT MOST OF THE MAIN LEVEL. VAULTED CEILING IN THE MAIN LIVING AREA WITH LOFTS ON EACH SIDE; ONE WITH A LIBRARY STYLE ''SLIDDING LADDER'', THE OTHER WITH A CLASSIC SPIRAL STAIRCASE. THE LOWER LEVEL OFFERS A STUDIOSTYLE LIVING AREA; A COMBINED LIVING AND SLEEPING AREA PLUS A BATHROOM AND ANOTHER LAUNDRY AREA. BOTH WASHERS AND DRYERS CONVEY WITH THE PROPERTY. DELIGHFUL FLOWER GARDENS AND VEGGIE GARDENS FOR YOUR ENJOYMENT; NEW STORAGE SHED TO STORE ALL YOUR EQUIPMENT. THIS ONE IS A "MUST SEE"...BE PREPARED TO FALL IN LOVE!!!! The upper level and lower level are separate living spaces
Location
State TN
County Monroe County - 33
Area 5.16
Rooms
Other Rooms LaundryUtility
Basement Slab
Dining Room Breakfast Bar
Interior
Interior Features Cathedral Ceiling(s), Breakfast Bar
Heating Heat Pump, Propane, Electric
Cooling Central Cooling, Ceiling Fan(s)
Flooring Hardwood, Tile
Fireplaces Type None
Fireplace No
Appliance Dishwasher, Dryer, Refrigerator, Washer
Heat Source Heat Pump, Propane, Electric
Laundry true
Exterior
Exterior Feature Patio, Porch - Covered, Prof Landscaped, Fence - Chain, Deck
Garage Attached, Main Level
Garage Spaces 2.0
Garage Description Attached, Main Level, Attached
View Mountain View, Country Setting
Porch true
Total Parking Spaces 2
Garage Yes
Building
Lot Description Wooded, Level, Rolling Slope
Faces DO NOT USE THE GPS!!!!! TN 68 S; Right on Old State Road; Right on Homestead Road (about 200 ft); Left at mailboxes (5 black and 1 white mailboxes)...the sign on the telephone pole say Wildcat Run; Go straight back on the dirt road about 1/8 mile; Bear left at the fork in the road; The home is next on the right with a concrete driveway.
Sewer Septic Tank
Water Public
Architectural Style Contemporary
Additional Building Storage
Structure Type Fiber Cement,Frame
Others
Restrictions Yes
Tax ID 114 068.12 000
Energy Description Electric, Propane
Read Less
GET MORE INFORMATION




