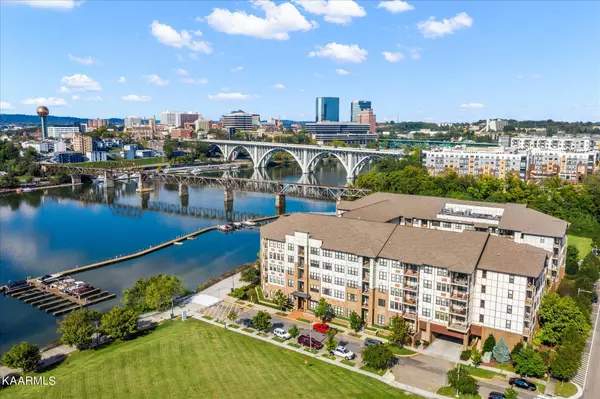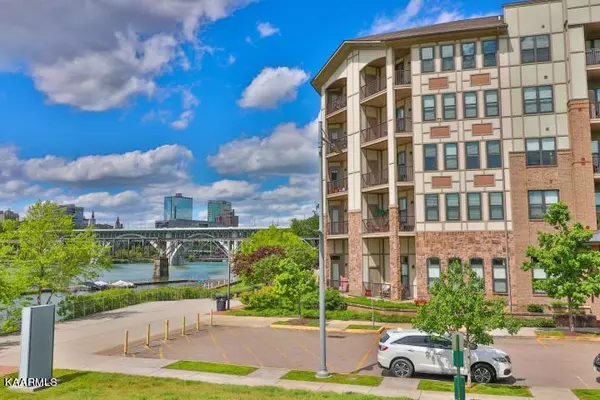For more information regarding the value of a property, please contact us for a free consultation.
445 Blount Ave #304 Knoxville, TN 37920
Want to know what your home might be worth? Contact us for a FREE valuation!

Our team is ready to help you sell your home for the highest possible price ASAP
Key Details
Sold Price $445,000
Property Type Condo
Sub Type Condominium
Listing Status Sold
Purchase Type For Sale
Square Footage 1,110 sqft
Price per Sqft $400
Subdivision Cityview Condos
MLS Listing ID 1192117
Sold Date 07/27/22
Style Traditional
Bedrooms 2
Full Baths 2
HOA Fees $324/mo
Originating Board East Tennessee REALTORS® MLS
Year Built 2008
Property Description
This luxurious waterfront condo overlooks the Tennessee River and Neyland Stadium. It features two bedrooms w/ two full baths, hardwood floors, stainless steel appliances and granite counter tops. Also included are two side-by-side (very rare) deeded parking spaces in a gated garage and one large interior storage unit. Condo amenities include a marina for water access, pool, fitness center, clubroom, security, courtyard with gas grills, fireplaces and a fountain along with secure bike and kayak storage. The property is surrounded by greenspace, yet just steps to downtown Knoxville. The proposed pedestrian bridge from the riverwalk to Thompson Boling Arena would seal the deal for walking to all campus events! Buyer to verify sqft and hoa dues.
Location
State TN
County Knox County - 1
Rooms
Other Rooms LaundryUtility, Mstr Bedroom Main Level, Split Bedroom
Basement Finished, None
Interior
Interior Features Elevator, Pantry, Walk-In Closet(s), Eat-in Kitchen
Heating Central, Electric
Cooling Central Cooling, Ceiling Fan(s)
Flooring Carpet, Hardwood, Tile
Fireplaces Type None
Fireplace No
Window Features Drapes
Appliance Dishwasher, Disposal, Smoke Detector, Self Cleaning Oven, Refrigerator, Microwave, Washer
Heat Source Central, Electric
Laundry true
Exterior
Exterior Feature Patio, Pool - Swim (Ingrnd), Porch - Covered, Prof Landscaped, Balcony, Doors - Energy Star, Dock
Garage Garage Door Opener, Designated Parking, Attached
Garage Spaces 2.0
Garage Description Attached, Garage Door Opener, Designated Parking, Attached
Pool true
Community Features Sidewalks
Amenities Available Clubhouse, Elevator(s), Security, Pool
View Mountain View, City, Lake
Porch true
Parking Type Garage Door Opener, Designated Parking, Attached
Total Parking Spaces 2
Garage Yes
Building
Lot Description Waterfront Access, River, Lakefront, Lake Access, Current Dock Permit on File
Faces Henley Street south to Chapman Highway. Right onto W. Blount Avenue. CityView is on the right.
Sewer Public Sewer
Water Public
Architectural Style Traditional
Structure Type Fiber Cement,Stone,Brick,Frame,Steel Siding
Schools
Middle Schools South Doyle
High Schools South Doyle
Others
HOA Fee Include Fire Protection,Building Exterior,Association Ins,Trash,Sewer,Security,Grounds Maintenance,Pest Contract
Restrictions Yes
Tax ID 108EA02901T
Security Features Gated Community
Energy Description Electric
Read Less
GET MORE INFORMATION




