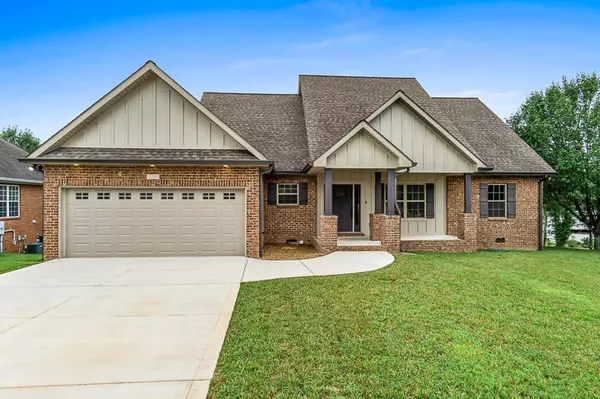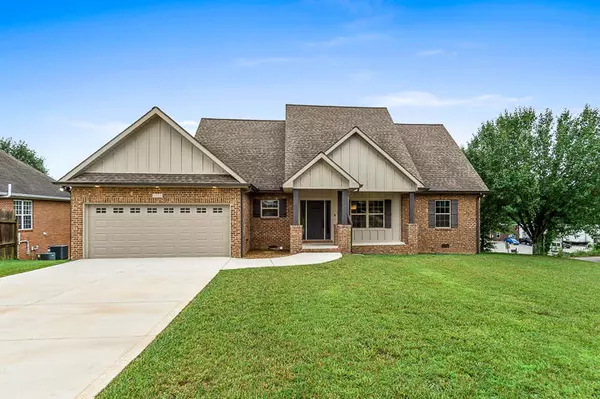For more information regarding the value of a property, please contact us for a free consultation.
901 River Bend DR Cookeville, TN 38506
Want to know what your home might be worth? Contact us for a FREE valuation!

Our team is ready to help you sell your home for the highest possible price ASAP
Key Details
Sold Price $350,100
Property Type Single Family Home
Sub Type Residential
Listing Status Sold
Purchase Type For Sale
Square Footage 2,127 sqft
Price per Sqft $164
Subdivision River Bend
MLS Listing ID 1159120
Sold Date 07/30/21
Style Traditional
Bedrooms 3
Full Baths 3
Originating Board East Tennessee REALTORS® MLS
Year Built 2017
Lot Size 0.430 Acres
Acres 0.43
Lot Dimensions 75.17x202.34
Property Description
Immaculately kept home in River Bend subdivision! Located in the Cookeville City limits, you will find this move-in ready 3-bedroom, 2 bath like-new construction features over 2100 square feet with a split bedroom floor plan. Enjoy the eat-in kitchen fully equipped with appliances, granite countertops, and loads of cabinetry. A generous master suite includes a large walk-in closet, double vanities, and beauty station. This treasure offers ample storage with a 2-car garage and adjoining spacious laundry room. Extra protection with a whole house surge protection system. Private deck overlooks the backyard!
Location
State TN
County Putnam County - 53
Area 0.43
Rooms
Family Room Yes
Other Rooms LaundryUtility, Extra Storage, Family Room
Basement Crawl Space
Dining Room Eat-in Kitchen
Interior
Interior Features Island in Kitchen, Walk-In Closet(s), Eat-in Kitchen
Heating Central, Natural Gas, Electric
Cooling Central Cooling, Ceiling Fan(s)
Flooring Hardwood, Vinyl, Tile
Fireplaces Type None
Fireplace No
Appliance Dishwasher, Gas Stove, Refrigerator, Microwave
Heat Source Central, Natural Gas, Electric
Laundry true
Exterior
Exterior Feature Porch - Covered, Deck
Garage Spaces 2.0
Total Parking Spaces 2
Garage Yes
Building
Lot Description Rolling Slope
Faces From PCCH: Take E Broad St; R onto Maple Ave; L onto E Spring St; Take Hwy111 S; L onto Old Sparta Rd; L onto River Bend Dr; House on R with sign.
Sewer Public Sewer
Water Public
Architectural Style Traditional
Structure Type Brick,Frame
Schools
Middle Schools Prescott Central
High Schools Cookeville
Others
Restrictions Yes
Tax ID 049.00
Energy Description Electric, Gas(Natural)
Acceptable Financing Call Listing Agent
Listing Terms Call Listing Agent
Read Less
GET MORE INFORMATION




