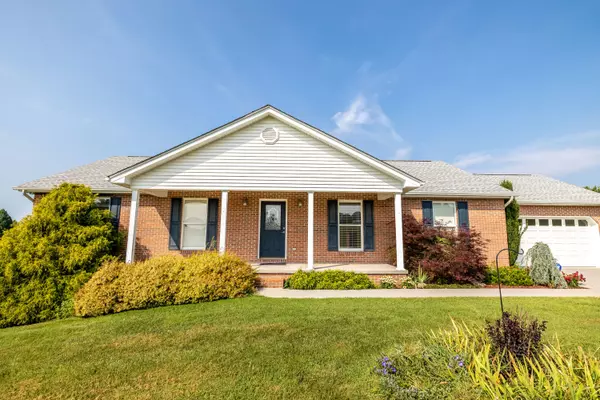For more information regarding the value of a property, please contact us for a free consultation.
917 Bridger LN Maryville, TN 37801
Want to know what your home might be worth? Contact us for a FREE valuation!

Our team is ready to help you sell your home for the highest possible price ASAP
Key Details
Sold Price $395,000
Property Type Single Family Home
Sub Type Residential
Listing Status Sold
Purchase Type For Sale
Square Footage 2,724 sqft
Price per Sqft $145
Subdivision Carter Springs Estates
MLS Listing ID 1159930
Sold Date 10/19/21
Style Traditional
Bedrooms 3
Full Baths 2
Originating Board East Tennessee REALTORS® MLS
Year Built 2005
Lot Size 0.720 Acres
Acres 0.72
Lot Dimensions 154.49 x 220.93
Property Description
Welcome Home!!
This is a fantastic family home. It features a enclosed sunroom, 4 car garage (2 cars upstairs and and 2 cars downstairs) The home has a large main suite bathroom with beautiful fixtures with a large walk in shower. There are 3 bedrooms, 2 full bathrooms and a large family room downstairs with additional living space and extra storage space in the garage. The home has been freshly painted and ready for the new owner. Sellers will be leaving the Washer and Dryer. The home also features RV concrete camper pad equipped with water and electric. You will not want to miss this home. 1700 sqft main level, 324 sqft enclosed sunroom and 800+ sqft downstairs. Square foot is not deemed exact, buyers and buyers agent to confirm.
Location
State TN
County Blount County - 28
Area 0.72
Rooms
Family Room Yes
Other Rooms DenStudy, Bedroom Main Level, Extra Storage, Family Room, Mstr Bedroom Main Level
Basement Finished, Slab, Walkout
Dining Room Eat-in Kitchen, Formal Dining Area
Interior
Interior Features Pantry, Walk-In Closet(s), Eat-in Kitchen
Heating Central, Natural Gas, Electric
Cooling Central Cooling, Ceiling Fan(s)
Flooring Laminate, Carpet, Hardwood, Vinyl
Fireplaces Number 2
Fireplaces Type Gas, Pre-Fab
Fireplace Yes
Appliance Dishwasher, Disposal, Dryer, Tankless Wtr Htr, Smoke Detector, Self Cleaning Oven, Security Alarm, Refrigerator, Washer
Heat Source Central, Natural Gas, Electric
Exterior
Exterior Feature Windows - Vinyl, Porch - Covered, Porch - Enclosed, Deck
Garage Garage Door Opener, Attached, Basement, RV Parking, Side/Rear Entry
Garage Spaces 4.0
Garage Description Attached, RV Parking, SideRear Entry, Basement, Garage Door Opener, Attached
View Mountain View, Country Setting
Total Parking Spaces 4
Garage Yes
Building
Lot Description Rolling Slope
Faces Take Morganton Road, cross the rail road tracks and then follow to Right on Bridger road. The home will be on the left.
Sewer Septic Tank
Water Public
Architectural Style Traditional
Structure Type Brick
Schools
Middle Schools Union Grove
High Schools William Blount
Others
Restrictions Yes
Tax ID 078A A 003.00 000
Energy Description Electric, Gas(Natural)
Read Less
GET MORE INFORMATION




