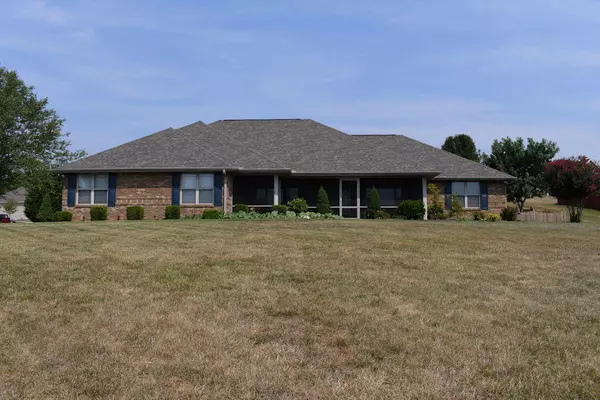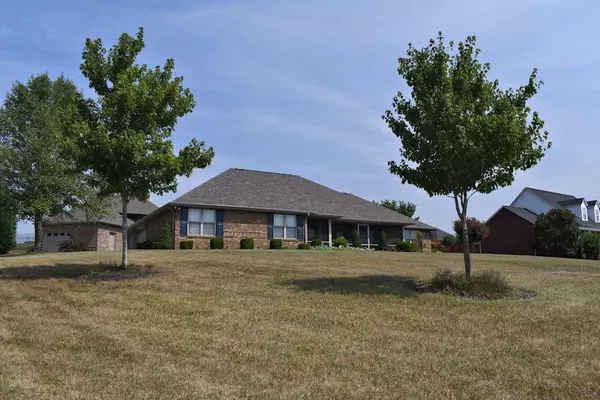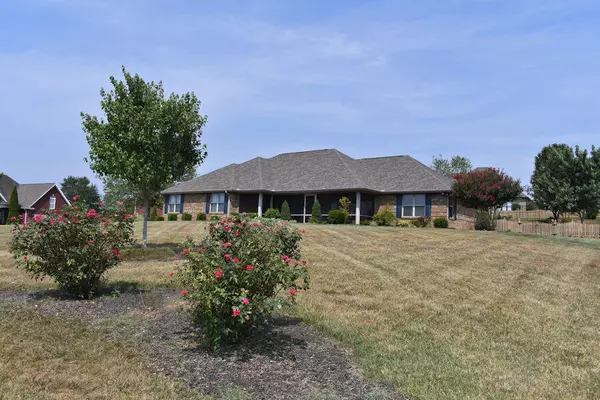For more information regarding the value of a property, please contact us for a free consultation.
132 Illinois Ave Seymour, TN 37865
Want to know what your home might be worth? Contact us for a FREE valuation!

Our team is ready to help you sell your home for the highest possible price ASAP
Key Details
Sold Price $495,000
Property Type Single Family Home
Sub Type Residential
Listing Status Sold
Purchase Type For Sale
Square Footage 2,175 sqft
Price per Sqft $227
Subdivision Majestic Meadows
MLS Listing ID 1162580
Sold Date 09/17/21
Style Traditional
Bedrooms 3
Full Baths 2
HOA Fees $8/ann
Originating Board East Tennessee REALTORS® MLS
Year Built 2006
Lot Size 0.630 Acres
Acres 0.63
Lot Dimensions 315.84 x 190 IRR
Property Description
Situated on a level, corner lot in sought-after Majestic Meadows, this all-brick, one level home is a car lover's dream with a 3-car attached garage and a detached garage with workshop. Enjoy your morning coffee while taking in the mountain views on the large, screened-in front porch. Handsome hardwood floors greet your guests as they enter into the vaulted living room anchored by the corner gas fireplace. The open floor plan is ideal for entertaining. The spacious kitchen offers custom Alderwood cabinets, gleaming stainless steel appliances w/refrigerator & double oven, gorgeous granite counter tops, a pantry, breakfast room & breakfast bar and an adjacent dining room. The split bedroom floor plan boasts a secluded master suite w/hardwood floors, an ensuite w/jetted tub, double vanities, with granite vanity tops, a stand alone shower, and a walk-in closet. The other two bedrooms are good-sized and one offers a walk-in closet as well. A large laundry room boasts cabinetry and a laundry sink. An office with glass French doors leads to the covered, screened-in back patio which overlooks the spacious, fenced-in backyard. With a brand new roof on the home and the detached garage, this wonderful home is move-in condition and awaiting its lucky, new owner.
Location
State TN
County Sevier County - 27
Area 0.63
Rooms
Other Rooms LaundryUtility, Bedroom Main Level, Extra Storage, Breakfast Room, Great Room, Mstr Bedroom Main Level
Basement Slab
Dining Room Breakfast Bar, Formal Dining Area, Breakfast Room
Interior
Interior Features Cathedral Ceiling(s), Pantry, Walk-In Closet(s), Breakfast Bar
Heating Heat Pump, Natural Gas, Electric
Cooling Central Cooling
Flooring Carpet, Hardwood, Tile
Fireplaces Number 1
Fireplaces Type Gas Log
Fireplace Yes
Appliance Dishwasher, Smoke Detector, Refrigerator
Heat Source Heat Pump, Natural Gas, Electric
Laundry true
Exterior
Exterior Feature Fence - Wood, Fenced - Yard, Porch - Covered, Porch - Screened
Garage Garage Door Opener, Attached, Detached, Side/Rear Entry, Main Level
Garage Spaces 4.0
Garage Description Attached, Detached, SideRear Entry, Garage Door Opener, Main Level, Attached
View Mountain View
Parking Type Garage Door Opener, Attached, Detached, Side/Rear Entry, Main Level
Total Parking Spaces 4
Garage Yes
Building
Lot Description Corner Lot
Faces Chapman Hwy to Boyds Creek Hwy, approx 3 miles to Left into Majestic Meadows on Illinois Ave, home on Right.
Sewer Septic Tank
Water Public
Architectural Style Traditional
Additional Building Workshop
Structure Type Brick,Frame
Others
Restrictions Yes
Tax ID 035F 035.00 000
Energy Description Electric, Gas(Natural)
Read Less
GET MORE INFORMATION




