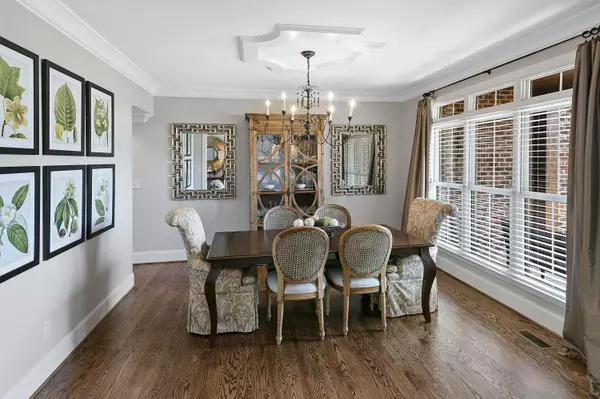For more information regarding the value of a property, please contact us for a free consultation.
3835 Jackson Bend DR Louisville, TN 37777
Want to know what your home might be worth? Contact us for a FREE valuation!

Our team is ready to help you sell your home for the highest possible price ASAP
Key Details
Sold Price $1,650,000
Property Type Single Family Home
Sub Type Residential
Listing Status Sold
Purchase Type For Sale
Square Footage 5,714 sqft
Price per Sqft $288
Subdivision Jackson Bend
MLS Listing ID 1162661
Sold Date 09/24/21
Style Traditional
Bedrooms 5
Full Baths 4
Half Baths 1
HOA Fees $65/qua
Originating Board East Tennessee REALTORS® MLS
Year Built 2018
Lot Size 5.960 Acres
Acres 5.96
Property Description
Located in the beautiful waterfront community of Jackson Bend rests this elegant brick home with ample natural light, beautiful finishes, swimming pool and covered boat dock. Guests and family are welcomed via an open vaulted entry which is flanked by a formal dining room and sitting room. Hardwoods continue from the front of the home into the informal living space and kitchen where there is a stacked stone fireplace, built-ins, vaulted ceiling, a wall of windows, and plenty of space for entertaining. Living space opens up to an eat-in kitchen with crisp white cabinetry, oversized island, glass front cabinets for showcasing dinnerware & collectables, stainless appliances and gas cook top. The primary bedroom suite is spacious and open with a trey ceiling, private access to the porch, ..... and a beautiful bath with glass shower, soaking tub and dual vanities. The upper-level houses additional bedrooms and bath while the lower level of this home boasts an additional ensuite bedroom as well as a kitchen and recreation room with space for gaming tables and media setup for movie night or watching your favorite team! Daily living can spill outdoors onto a covered screened porch located off of the main living area upstairs and can be enjoyed almost year-round. Take in the best of lakeside living with boat rides and skiing mere steps from your home off of your covered dock and remember to enjoy warm days by the tranquil pool with waterfalls and bubbler. A beautiful home to relish both inside and out, welcome to Jackson Bend.
Location
State TN
County Blount County - 28
Area 5.96
Rooms
Family Room Yes
Other Rooms Basement Rec Room, LaundryUtility, Extra Storage, Breakfast Room, Family Room, Mstr Bedroom Main Level
Basement Finished, Partially Finished
Dining Room Formal Dining Area, Breakfast Room
Interior
Interior Features Island in Kitchen, Walk-In Closet(s)
Heating Central, Propane, Electric
Cooling Central Cooling, Ceiling Fan(s)
Flooring Carpet, Hardwood, Tile
Fireplaces Number 1
Fireplaces Type Gas Log
Fireplace Yes
Appliance Dishwasher, Disposal, Gas Stove, Tankless Wtr Htr, Smoke Detector, Security Alarm, Refrigerator, Microwave
Heat Source Central, Propane, Electric
Laundry true
Exterior
Exterior Feature Patio, Pool - Swim (Ingrnd), Porch - Covered, Porch - Screened, Deck, Dock
Garage Garage Door Opener, Attached, Basement, Detached, Main Level, Other
Garage Spaces 5.0
Garage Description Attached, Detached, Basement, Garage Door Opener, Main Level, Other, Attached
View Country Setting
Porch true
Parking Type Garage Door Opener, Attached, Basement, Detached, Main Level, Other
Total Parking Spaces 5
Garage Yes
Building
Lot Description Lakefront
Faces Alcoa Hwy. to right on Topside Road, turn right on Old Topside Road, turn right onto Louisville Boatdock Road, slight right onto Rankin Ferry Loop, turn right onto Jackson Bend Drive, destination will be on the left.
Sewer Septic Tank
Water Public
Architectural Style Traditional
Additional Building Workshop
Structure Type Stone,Other,Brick
Schools
Middle Schools Union Grove
High Schools William Blount
Others
Restrictions Yes
Tax ID 016 001.16 000
Energy Description Electric, Propane
Acceptable Financing New Loan, Cash, Conventional
Listing Terms New Loan, Cash, Conventional
Read Less
GET MORE INFORMATION




