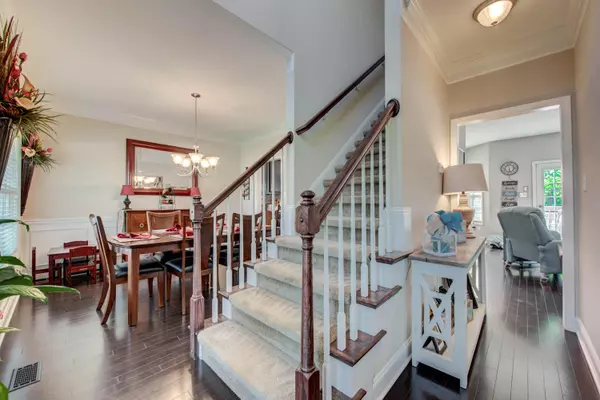For more information regarding the value of a property, please contact us for a free consultation.
5824 Apple Valley DR Knoxville, TN 37924
Want to know what your home might be worth? Contact us for a FREE valuation!

Our team is ready to help you sell your home for the highest possible price ASAP
Key Details
Sold Price $445,900
Property Type Single Family Home
Sub Type Residential
Listing Status Sold
Purchase Type For Sale
Square Footage 2,642 sqft
Price per Sqft $168
Subdivision Whelahan Farm S/D Unit 1
MLS Listing ID 1198628
Sold Date 09/08/22
Style Traditional
Bedrooms 4
Full Baths 2
Half Baths 1
Originating Board East Tennessee REALTORS® MLS
Year Built 2015
Lot Size 0.320 Acres
Acres 0.32
Lot Dimensions 119.26 X 163.06 X IRR
Property Description
A showplace convenient to downtown & UT & Interstate & minutes to new Amazon Facility! Approx 30 minutes to Sevierville & Pigeon Forge! Quality Smithbilt construction. The Bayland B floorplan ! It features 4 bedrooms plus huge bonus room and tons of storage, 2.5 baths. Master suite on main level includes walk in closet, whirlpool tub and separate shower. Main level offers great room with gas log fireplace, formal dining room & LR/Offic eat-in kitchen w breakfast area overlooking decking and pool, laundry room on main, upstairs offers 3 more bedrooms and huge bonus room, great level lot with ''on-ground'' salt-water pool installed in 2017 and new pump 2022 and hot tub! Extensive decking ! Oversized garage Amazing outdoor space w tree-lined back, country front porch, small tucked away subd
Location
State TN
County Knox County - 1
Area 0.32
Rooms
Other Rooms LaundryUtility, DenStudy, Extra Storage, Breakfast Room, Great Room, Mstr Bedroom Main Level
Basement Crawl Space, Slab
Dining Room Eat-in Kitchen, Formal Dining Area
Interior
Interior Features Pantry, Walk-In Closet(s), Eat-in Kitchen
Heating Central, Natural Gas, Electric
Cooling Central Cooling, Ceiling Fan(s)
Flooring Carpet, Hardwood, Vinyl
Fireplaces Number 1
Fireplaces Type Pre-Fab, Gas Log
Fireplace Yes
Appliance Dishwasher, Disposal, Smoke Detector, Self Cleaning Oven, Refrigerator, Microwave
Heat Source Central, Natural Gas, Electric
Laundry true
Exterior
Exterior Feature Windows - Insulated, Fence - Privacy, Fenced - Yard, Pool - Swim (Ingrnd), Pool - Swim(Abv Grd), Porch - Covered, Prof Landscaped
Garage Garage Door Opener, Attached, Main Level
Garage Spaces 2.0
Garage Description Attached, Garage Door Opener, Main Level, Attached
View Country Setting
Total Parking Spaces 2
Garage Yes
Building
Lot Description Private, Level
Faces I-640 East to Washington Pike exit. Turn left off exit to right on Washington Pike (in front of Target) to right on Babelay Road to right into Whelahan Farms to right on Apple Valley to house on left.
Sewer Public Sewer
Water Public
Architectural Style Traditional
Structure Type Vinyl Siding,Brick,Frame
Schools
Middle Schools Holston
High Schools Gibbs
Others
Restrictions Yes
Tax ID 050PA030
Energy Description Electric, Gas(Natural)
Read Less
GET MORE INFORMATION




