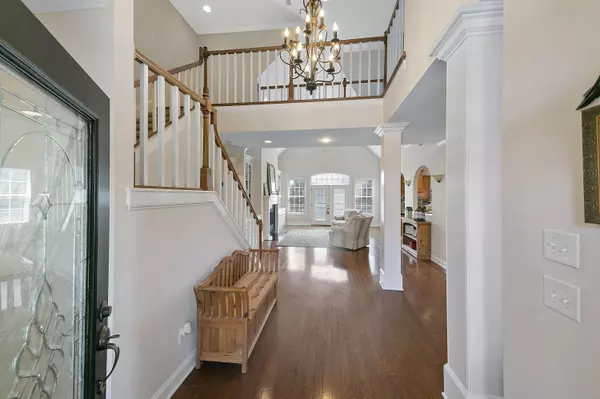For more information regarding the value of a property, please contact us for a free consultation.
12730 Edgebrook WAY Knoxville, TN 37922
Want to know what your home might be worth? Contact us for a FREE valuation!

Our team is ready to help you sell your home for the highest possible price ASAP
Key Details
Sold Price $584,400
Property Type Single Family Home
Sub Type Residential
Listing Status Sold
Purchase Type For Sale
Square Footage 3,322 sqft
Price per Sqft $175
Subdivision Copperstone
MLS Listing ID 1165441
Sold Date 09/30/21
Style Traditional
Bedrooms 3
Full Baths 2
Half Baths 2
HOA Fees $152/mo
Originating Board East Tennessee REALTORS® MLS
Year Built 2007
Lot Size 8,276 Sqft
Acres 0.19
Lot Dimensions 70x117.5
Property Description
Charming as can be. The Branford Plan is open and airy floor plan with all you need on the main level. Two story living room with built-ins flanking the gas fireplace. Spacious kitchen with quartz counters, a keeping room and screened porch with ceramic tile floors, owner's suite on the main level, extra-large laundry room with sink, cabinets, and folding station. Upstairs is two additional bedrooms with a Jack and Jill bathroom, plus a large bonus room. Two car garage was expanded 6 additional feet for more storage space with storage cabinets that remain. Newly painted and fully fenced back yard. The composite deck was expanded in length so there is ample room for entertaining. Lovely neighborhood with a swimming pool and lawn maintenance provided.
Location
State TN
County Knox County - 1
Area 0.19
Rooms
Family Room Yes
Other Rooms LaundryUtility, DenStudy, Sunroom, Extra Storage, Breakfast Room, Family Room, Mstr Bedroom Main Level
Basement Slab
Dining Room Formal Dining Area, Breakfast Room
Interior
Interior Features Cathedral Ceiling(s), Island in Kitchen, Pantry, Walk-In Closet(s)
Heating Forced Air, Natural Gas, Electric
Cooling Central Cooling
Flooring Carpet, Hardwood, Tile
Fireplaces Number 1
Fireplaces Type Gas Log
Fireplace Yes
Appliance Central Vacuum, Dishwasher, Disposal, Smoke Detector, Self Cleaning Oven, Microwave
Heat Source Forced Air, Natural Gas, Electric
Laundry true
Exterior
Exterior Feature Windows - Vinyl, Fence - Privacy, Porch - Screened, Deck
Garage Garage Door Opener, Attached, Side/Rear Entry, Main Level
Garage Spaces 2.0
Garage Description Attached, SideRear Entry, Garage Door Opener, Main Level, Attached
Pool true
Amenities Available Clubhouse, Pool
View Country Setting
Parking Type Garage Door Opener, Attached, Side/Rear Entry, Main Level
Total Parking Spaces 2
Garage Yes
Building
Lot Description Level
Faces Kingston Pike West to left on Concord Road, right at round-a-bout onto Northshore, right onto Choto Road, left on Harvey Road, Subdivision will be on your right (Copperstone Way), left on Edgebrook, home on left.
Sewer Public Sewer
Water Public
Architectural Style Traditional
Structure Type Vinyl Siding,Cement Siding,Brick
Schools
Middle Schools Farragut
High Schools Farragut
Others
HOA Fee Include Grounds Maintenance
Restrictions Yes
Tax ID 162oc074
Energy Description Electric, Gas(Natural)
Acceptable Financing Cash, Conventional
Listing Terms Cash, Conventional
Read Less
GET MORE INFORMATION




