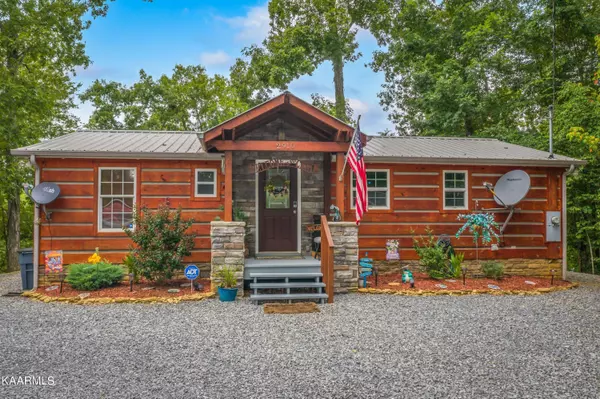For more information regarding the value of a property, please contact us for a free consultation.
2910 Sage CT Sevierville, TN 37876
Want to know what your home might be worth? Contact us for a FREE valuation!

Our team is ready to help you sell your home for the highest possible price ASAP
Key Details
Sold Price $400,000
Property Type Single Family Home
Sub Type Residential
Listing Status Sold
Purchase Type For Sale
Square Footage 1,238 sqft
Price per Sqft $323
Subdivision Timberlake No 2
MLS Listing ID 1202442
Sold Date 09/23/22
Style Manufactured
Bedrooms 3
Full Baths 2
Originating Board East Tennessee REALTORS® MLS
Year Built 1999
Lot Size 1.350 Acres
Acres 1.35
Property Description
Location! Location! Location! Your peaceful oasis awaits you on Douglas Lake! Tucked away in the quiet community of Timberlake 2, surrounded by natural wilderness, this tastefully updated and well maintained home is a must see! Mature landscaping with a covered front porch welcoming you home, this well sized yard of 1.35 acres allows for 2 additional porches off the back of the home, both viewing beautiful Douglas Lake, with ample room in the fenced in area for your furry friends or children to play. As you step inside you'll be greeted by an abundance of natural light and charmed by the open concept floor plan. The nicely sized living room showcasing a temperature controlled stone fireplace that flows into the dining space with both areas being overlooked by the kitchen, making this home both perfect for entertaining as well as daily life. The kitchen boasts attractive wood cabinetry, stainless steel appliances, Samsung smart refrigerator, 2 ovens for the baker at heart, modern lighting, spacious island bar with breakfast bar attached, and plenty of counter space! The living room leads you to the back porches on either side of the house, that are a perfect place for your morning cup of coffee or evening cocktail! The owners retreat occupies its own side of the home with a complete en suite walk-in closet. Two additional nice sized bedrooms can be found on their own wing along with the guest bathroom. The laundry room and pantry offers plenty of storage and is located just off the kitchen. Other features include: wired for ADT security, satellite, and WiFi, 2 year old 50gal water heater, keyless entry on all exterior doors, tongue and groove pine ceilings throughout, tool/storage shed, double pane windows, cabinet slide outs, floating dock, King Pure water softener and filter, along with a large parking area for family and guest to visit. This home is perfect for families that enjoy peaceful laid back fishing, kayaking/boating, wildlife, or just time and space away after a long day, as well as investors of vacation rentals! Countless dining, shopping, and entertainment options just minutes away with easy access to Pigeon Forge, Gatlinburg, and i40!
Professional photos coming!
Location
State TN
County Jefferson County - 26
Area 1.35
Rooms
Other Rooms LaundryUtility, Mstr Bedroom Main Level
Basement Crawl Space, Crawl Space Sealed, Slab, Outside Entr Only
Dining Room Breakfast Bar
Interior
Interior Features Island in Kitchen, Pantry, Walk-In Closet(s), Breakfast Bar, Eat-in Kitchen
Heating Central, Heat Pump, Electric
Cooling Central Cooling
Flooring Carpet, Hardwood
Fireplaces Number 1
Fireplaces Type Electric, Other
Appliance Dishwasher, Microwave, Range, Refrigerator, Security Alarm, Self Cleaning Oven, Smoke Detector, Other
Heat Source Central, Heat Pump, Electric
Laundry true
Exterior
Exterior Feature Windows - Vinyl, Fence - Privacy, Porch - Covered, Fence - Chain, Deck, Dock
Garage Designated Parking, Main Level, Off-Street Parking
Garage Description Main Level, Off-Street Parking, Designated Parking
View Mountain View, Country Setting, Wooded, Lake
Parking Type Designated Parking, Main Level, Off-Street Parking
Garage No
Building
Lot Description Waterfront Access, Private, Lakefront, Wooded
Faces From Dandridge, turn onto 92, 8.9mi turn right onto Dickey Rd, 2.7mi turn left onto Fain Rd, turn right onto US 411, 1mi turn right onto sims rd, 2mi turn right onto Parrotts Chaple Rd, 1.8mi turn left onto Driftwood Cir, 0.3mi stay left on Sage Ct, home on right. GPS friendly
Sewer Septic Tank
Water Well
Architectural Style Manufactured
Additional Building Storage
Structure Type Log,Frame
Schools
High Schools Jefferson County
Others
Restrictions Yes
Tax ID 095H A 022.00
Energy Description Electric
Read Less
GET MORE INFORMATION




