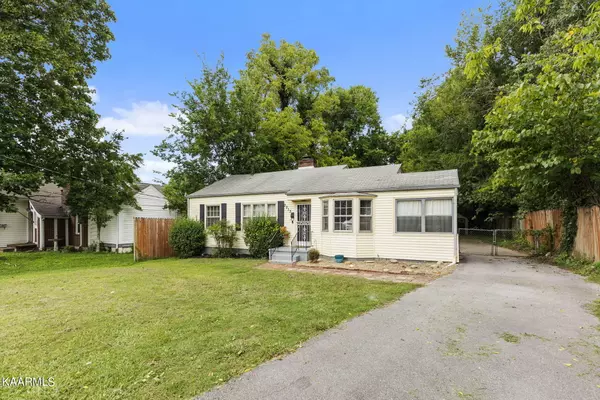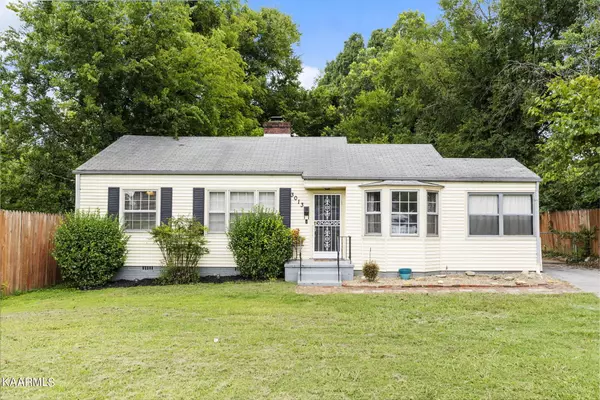For more information regarding the value of a property, please contact us for a free consultation.
3013 Sanders DR Knoxville, TN 37918
Want to know what your home might be worth? Contact us for a FREE valuation!

Our team is ready to help you sell your home for the highest possible price ASAP
Key Details
Sold Price $225,000
Property Type Single Family Home
Sub Type Residential
Listing Status Sold
Purchase Type For Sale
Square Footage 1,068 sqft
Price per Sqft $210
Subdivision Dr S L Tillery Home Pl
MLS Listing ID 1202914
Sold Date 09/16/22
Style Traditional
Bedrooms 3
Full Baths 1
Originating Board East Tennessee REALTORS® MLS
Year Built 1941
Lot Size 0.270 Acres
Acres 0.27
Property Description
FABULOUS FOUNTAIN CITY LOCATION!! All one level ranch style home with a fenced-in backyard. You will love the level lot with huge deck out back with a fire pit for entertainment. Just in time for Fall! Real hard wood floors in the kitchen and dining area with durable tile in the kitchen and bath. This home comes complete with 3 bedrooms, a welcoming kitchen dining area, full bath, and laundry all while being conveniently close to shopping, schools, and restaurants.
Location
State TN
County Knox County - 1
Area 0.27
Rooms
Family Room Yes
Other Rooms Sunroom, Bedroom Main Level, Family Room, Mstr Bedroom Main Level
Basement None
Dining Room Formal Dining Area
Interior
Heating Central, Electric
Cooling Central Cooling
Flooring Laminate, Hardwood, Tile
Fireplaces Number 1
Fireplaces Type Other, Brick
Fireplace Yes
Appliance Smoke Detector, Microwave
Heat Source Central, Electric
Exterior
Exterior Feature Fence - Wood, Fence - Chain, Deck
Garage None
View Other
Parking Type None
Garage No
Building
Lot Description Level
Faces Take I-640 to Broadway exit. North on Jacksboro Pike. Left on Sanders Drive to home on right.
Sewer Public Sewer
Water Public
Architectural Style Traditional
Structure Type Vinyl Siding,Other,Frame,Brick
Schools
Middle Schools Gresham
High Schools Central
Others
Restrictions Yes
Tax ID 058LF008
Energy Description Electric
Acceptable Financing New Loan, FHA, Cash, Conventional
Listing Terms New Loan, FHA, Cash, Conventional
Read Less
GET MORE INFORMATION




