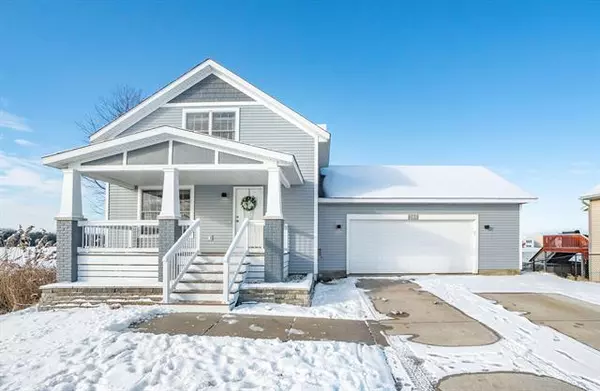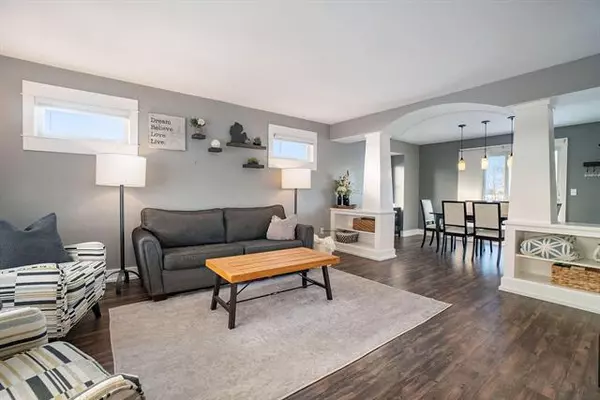For more information regarding the value of a property, please contact us for a free consultation.
2811 Sunrise Avenue Holland, MI 49424
Want to know what your home might be worth? Contact us for a FREE valuation!

Our team is ready to help you sell your home for the highest possible price ASAP
Key Details
Sold Price $325,000
Property Type Single Family Home
Sub Type Traditional
Listing Status Sold
Purchase Type For Sale
Square Footage 1,150 sqft
Price per Sqft $282
MLS Listing ID 71022000462
Sold Date 02/11/22
Style Traditional
Bedrooms 3
Full Baths 2
Half Baths 2
HOA Y/N no
Originating Board West Michigan Lakeshore Association of REALTORS
Year Built 2002
Annual Tax Amount $2,716
Lot Size 0.780 Acres
Acres 0.78
Lot Dimensions 94X480X92X124
Property Description
This Beautiful 3 Bedroom 4 Bathroom home, sitting on one of the largest & most desirable lots in all of Riley Ridge, could be yours! This home with over .7 acres, is located at the end of the road in a quiet cul-de-sac, & offering lots of privacy. Step in the front door of this beautiful well kept home & you will find a nice size living room, full dining room with slider to the backyard deck that overlooks the pond, Galley style kitchen with stainless steel appliances, granite countertops & glass tile backsplash. The upper level features the primary bedroom with walk-in closet, full bathroom with beautiful tile shower with dual shower heads, 2nd bedroom & half bath complete this level. The lower level walkout features a 3rd bedroom & full bathroom. Two and half stall garage, front porch& backyard that sits on the pond. Dock is allowed for non-motorized crafts. New roof in 2016 with a 50 year transferable warranty on materials. Offer Deadline: Seller directs any & all offers to be rec
Location
State MI
County Ottawa
Area Holland Twp
Direction US-31 to Riley St East to Sunrise Ave South to Home. Last home on the West side of the street.
Body of Water Private Pond
Rooms
Other Rooms Bath - Full
Basement Walkout Access
Kitchen Dishwasher, Dryer, Microwave, Range/Stove, Refrigerator, Washer
Interior
Interior Features Cable Available
Heating Forced Air
Fireplaces Type Gas
Fireplace yes
Appliance Dishwasher, Dryer, Microwave, Range/Stove, Refrigerator, Washer
Heat Source Natural Gas
Exterior
Parking Features Door Opener, Attached
Garage Description 2 Car
Waterfront Description Pond
Roof Type Composition
Porch Deck, Patio, Porch
Road Frontage Paved
Garage yes
Building
Foundation Basement
Sewer Sewer-Sanitary
Water Municipal Water
Architectural Style Traditional
Level or Stories 2 Story
Structure Type Vinyl
Schools
School District West Ottawa
Others
Tax ID 701615179019
Acceptable Financing Cash, Conventional, FHA, VA
Listing Terms Cash, Conventional, FHA, VA
Financing Cash,Conventional,FHA,VA
Read Less

©2025 Realcomp II Ltd. Shareholders
Bought with Key Realty



