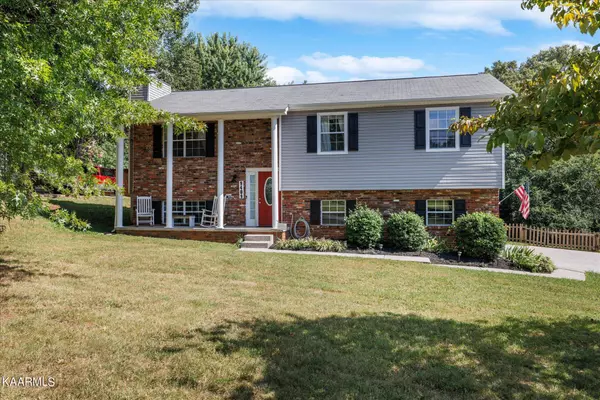For more information regarding the value of a property, please contact us for a free consultation.
9409 Edenshire Drive Knoxville, TN 37922
Want to know what your home might be worth? Contact us for a FREE valuation!

Our team is ready to help you sell your home for the highest possible price ASAP
Key Details
Sold Price $347,000
Property Type Single Family Home
Sub Type Residential
Listing Status Sold
Purchase Type For Sale
Square Footage 1,636 sqft
Price per Sqft $212
Subdivision Farmington
MLS Listing ID 1203417
Sold Date 10/06/22
Style A-Frame
Bedrooms 3
Full Baths 2
Half Baths 1
Originating Board East Tennessee REALTORS® MLS
Year Built 1979
Lot Size 0.270 Acres
Acres 0.27
Property Description
Incredibly located home in the heart of West Knoxville. This home is close to schools, shops and restaurants with quick access to Pellissippi Parkway to Oak Ridge or 40 to Downtown. This updated 3 bed 2.5 bath split foyer is on a great lot with a fenced in back yard. Updates include new lighting, fresh paint, painted kitchen cabinets and brick fireplace, shiplapped laundry and half bath, new oven, refrigerator and dishwasher. The 3 beds and 2 full baths are up stairs with a bonus or potential 4th bed and half bath down. Great neighborhood and motivated sellers, schedule a showing today!
Location
State TN
County Knox County - 1
Area 0.27
Rooms
Other Rooms LaundryUtility, Addl Living Quarter, Breakfast Room
Basement Finished, Slab
Dining Room Breakfast Room
Interior
Heating Central, Electric
Cooling Central Cooling
Flooring Carpet, Vinyl
Fireplaces Number 1
Fireplaces Type Brick, Wood Burning
Fireplace Yes
Appliance Dishwasher, Disposal, Smoke Detector, Refrigerator, Microwave
Heat Source Central, Electric
Laundry true
Exterior
Exterior Feature Fence - Wood, Patio
Garage Garage Door Opener, Attached, Side/Rear Entry
Garage Spaces 2.0
Garage Description Attached, SideRear Entry, Garage Door Opener, Attached
View Other
Porch true
Parking Type Garage Door Opener, Attached, Side/Rear Entry
Total Parking Spaces 2
Garage Yes
Building
Lot Description Level
Faces Kingston Pike or Northshore Drive to Ebenezer, Turn into Farmington Subdivision on Bishops Bridge Dr then to Edenshire Drive, House is on the Right
Sewer Public Sewer
Water Public
Architectural Style A-Frame
Structure Type Vinyl Siding,Other,Brick
Schools
Middle Schools West Valley
High Schools Bearden
Others
Restrictions No
Tax ID 154DJ028
Energy Description Electric
Acceptable Financing Cash, Conventional
Listing Terms Cash, Conventional
Read Less
GET MORE INFORMATION




