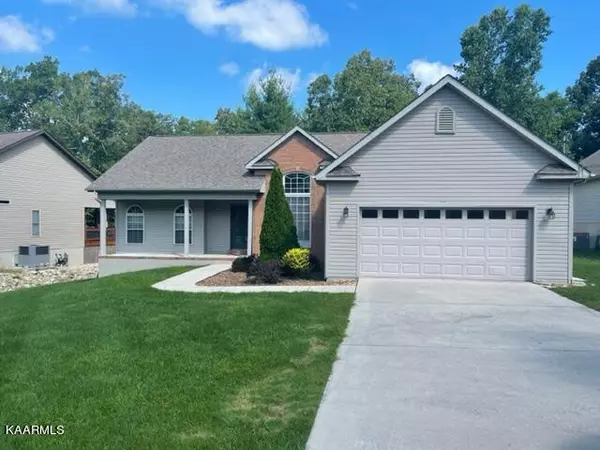For more information regarding the value of a property, please contact us for a free consultation.
144 Forest Hill DR Fairfield Glade, TN 38558
Want to know what your home might be worth? Contact us for a FREE valuation!

Our team is ready to help you sell your home for the highest possible price ASAP
Key Details
Sold Price $347,500
Property Type Single Family Home
Sub Type Residential
Listing Status Sold
Purchase Type For Sale
Square Footage 1,538 sqft
Price per Sqft $225
Subdivision Forest Hills
MLS Listing ID 1204313
Sold Date 09/21/22
Style Traditional
Bedrooms 3
Full Baths 2
HOA Fees $110/mo
Originating Board East Tennessee REALTORS® MLS
Year Built 2008
Lot Size 0.430 Acres
Acres 0.43
Lot Dimensions 95' x 196' x 72' x 209'
Property Description
Immaculate Home & Location. Situated between HHGC & Dartmoor Marina. Split floor plan w/9' ceilings, Crown Molding, Rounded Corners & large windows thru-out. Living Room w/vaulted ceiling, Direct Vent Gas Fireplace & Hardwood Floor. Formal Dining Room/Office has coffered ceiling, floor to ceiling window & hardwood floor. Kitchen has Cherry Cabinets, SS Appliances, gas cooktop, Granite Counters w/undermount Sink, Tile Floor & Breakfast Room. Spacious Master Bedroom w/Ensuite. Double Vanity w/Granite Counter, His & Her Closets, Step in Shower, Tile Floor & Jetted Tub. Commode room w/window. Bedroom 2 w/beautiful windows & half rounds. Hall Bath has tall vanity, tile floor & Transom over tub/shower combo. Garage w/workshop, Elfa shelves & exterior door. Windows are double hung. Gutter Guards.
Location
State TN
County Cumberland County - 34
Area 0.43
Rooms
Other Rooms LaundryUtility, Extra Storage, Breakfast Room, Split Bedroom
Basement Crawl Space
Dining Room Formal Dining Area, Breakfast Room
Interior
Interior Features Pantry, Walk-In Closet(s)
Heating Central, Propane, Electric
Cooling Central Cooling, Ceiling Fan(s)
Flooring Carpet, Hardwood, Tile
Fireplaces Number 1
Fireplaces Type Gas Log
Fireplace Yes
Appliance Dishwasher, Disposal, Dryer, Gas Stove, Smoke Detector, Refrigerator, Microwave, Washer
Heat Source Central, Propane, Electric
Laundry true
Exterior
Exterior Feature Windows - Vinyl, Porch - Covered, Prof Landscaped, Deck, Doors - Storm
Garage Garage Door Opener, Attached, Main Level
Garage Spaces 2.0
Garage Description Attached, Garage Door Opener, Main Level, Attached
Pool true
Amenities Available Clubhouse, Golf Course, Security, Pool, Tennis Court(s)
View Country Setting, Other
Total Parking Spaces 2
Garage Yes
Building
Lot Description Wooded, Golf Community, Rolling Slope
Faces Peavine to Left on Stonehenge Drive at Signal Light. Left on 2nd Forest Hill Drive to Home on Right. Sign on Property.
Sewer Public Sewer
Water Public
Architectural Style Traditional
Structure Type Vinyl Siding,Brick,Block
Others
HOA Fee Include Trash,Sewer,Security
Restrictions Yes
Tax ID 053K D 001.00
Energy Description Electric, Propane
Read Less
GET MORE INFORMATION




