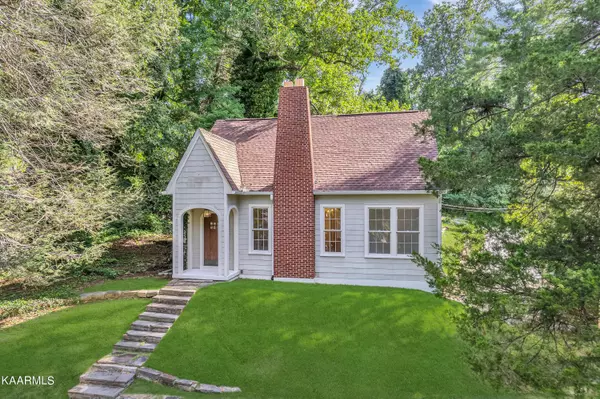For more information regarding the value of a property, please contact us for a free consultation.
316 Walden Ave Harriman, TN 37748
Want to know what your home might be worth? Contact us for a FREE valuation!

Our team is ready to help you sell your home for the highest possible price ASAP
Key Details
Sold Price $240,000
Property Type Single Family Home
Sub Type Residential
Listing Status Sold
Purchase Type For Sale
Square Footage 2,992 sqft
Price per Sqft $80
Subdivision City Of Harriman
MLS Listing ID 1205582
Sold Date 10/11/22
Style Victorian
Bedrooms 4
Full Baths 1
Originating Board East Tennessee REALTORS® MLS
Year Built 1900
Lot Size 0.300 Acres
Acres 0.3
Lot Dimensions 99.25 X 130M IRR (.30 AC)
Property Description
Beautiful Cottage Home with lots of original style. This home is located in the heart of the City of Harriman. Beautiful mature trees on the property. They Arched entryway is stunning with original solid wood door. Enter into the home with a beautiful large living room and Dining/Sunporch to the right of living room. Original Hardwood floors throughout the main floor, leading to a newly remodeled kitchen in the back of the house. New carpet upstairs. New paint throughout. Enclosed Sun porch off the back of house. House has potential for two laundry rooms but has one. Large bedrooms with 10 ft ceilings throughout the main floor. Lots of natural light. Upstairs has carpets. New lighting throughout. Newer HVAC. This one is so adorable, it will not last long.
Location
State TN
County Roane County - 31
Area 0.3
Rooms
Family Room Yes
Other Rooms LaundryUtility, Sunroom, Workshop, Rough-in-Room, Bedroom Main Level, Extra Storage, Family Room, Mstr Bedroom Main Level
Basement Unfinished
Dining Room Eat-in Kitchen, Formal Dining Area
Interior
Interior Features Cathedral Ceiling(s), Eat-in Kitchen
Heating Central, Natural Gas
Cooling Central Cooling, Ceiling Fan(s)
Flooring Carpet, Hardwood, Tile
Fireplaces Number 1
Fireplaces Type Brick, Wood Burning
Fireplace Yes
Appliance Dishwasher
Heat Source Central, Natural Gas
Laundry true
Exterior
Exterior Feature Windows - Wood, Porch - Enclosed
Garage Designated Parking, Attached, Basement, Side/Rear Entry
Garage Spaces 2.0
Garage Description Attached, SideRear Entry, Basement, Designated Parking, Attached
View City
Parking Type Designated Parking, Attached, Basement, Side/Rear Entry
Total Parking Spaces 2
Garage Yes
Building
Lot Description Rolling Slope
Faces From I40 exit 347 go right into Harriman turn right onto Walden Ave Home on left sign in yard Parking in back of home through alley
Sewer Public Sewer
Water Public
Architectural Style Victorian
Structure Type Stone,Frame,Other
Schools
Middle Schools Harriman
High Schools Harriman
Others
Restrictions No
Tax ID 026K G 009.00
Energy Description Gas(Natural)
Read Less
GET MORE INFORMATION




