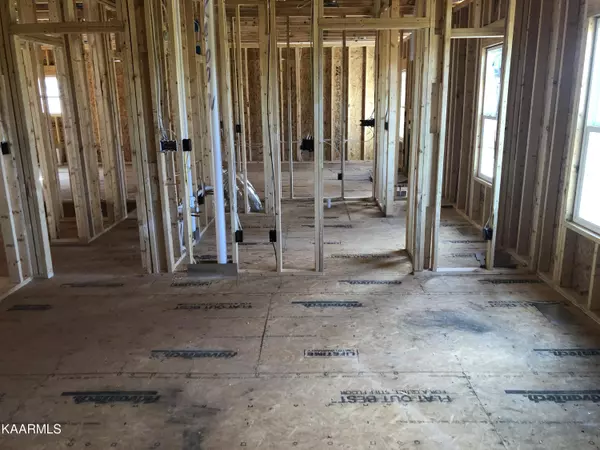For more information regarding the value of a property, please contact us for a free consultation.
565 Timberline DR Lenoir City, TN 37772
Want to know what your home might be worth? Contact us for a FREE valuation!

Our team is ready to help you sell your home for the highest possible price ASAP
Key Details
Sold Price $421,600
Property Type Single Family Home
Sub Type Residential
Listing Status Sold
Purchase Type For Sale
Square Footage 2,531 sqft
Price per Sqft $166
Subdivision The Legends At Avalon
MLS Listing ID 1171156
Sold Date 03/11/22
Style Traditional
Bedrooms 3
Full Baths 2
Half Baths 1
HOA Fees $106/ann
Originating Board East Tennessee REALTORS® MLS
Year Built 2021
Lot Size 7,840 Sqft
Acres 0.18
Property Description
New Construction by Smithbilt Homes in the wonderful Legends At Avalon! The Babylon floor plan offers an open concept main level with a splendid master suite featuring a tile shower and tile floor, kitchen with an island and a screened in porch overlooking the golf course. The basement is fabulous! There are 2 bedrooms, full bath, 2nd fireplace and a flex area that would make a great home theater, , playroom, craft room......the possibilities are endless. There is an additional patio area and a 2 car garage. Completion date is April 2022!
Location
State TN
County Loudon County - 32
Area 0.18
Rooms
Family Room Yes
Other Rooms LaundryUtility, Extra Storage, Family Room, Mstr Bedroom Main Level
Basement Finished
Interior
Interior Features Island in Kitchen, Pantry, Walk-In Closet(s), Eat-in Kitchen
Heating Central, Natural Gas, Electric
Cooling Central Cooling, Ceiling Fan(s)
Flooring Carpet, Hardwood, Vinyl
Fireplaces Number 2
Fireplaces Type Gas, Gas Log
Appliance Dishwasher, Disposal, Microwave, Range, Smoke Detector
Heat Source Central, Natural Gas, Electric
Laundry true
Exterior
Exterior Feature Windows - Vinyl, Porch - Covered, Prof Landscaped, Deck
Garage Spaces 2.0
Pool true
Amenities Available Clubhouse, Golf Course, Pool
View Mountain View, Golf Course
Total Parking Spaces 2
Garage Yes
Building
Lot Description Golf Community, Golf Course Front, Irregular Lot
Faces Kingston Pike/ HWY 70E to Oak Chase Blvd, left on Timberline Drive, property on right
Sewer Public Sewer
Water Public
Architectural Style Traditional
Structure Type Vinyl Siding,Block,Brick
Others
HOA Fee Include Some Amenities
Restrictions Yes
Tax ID 006M C 012.00
Energy Description Electric, Gas(Natural)
Read Less
GET MORE INFORMATION




