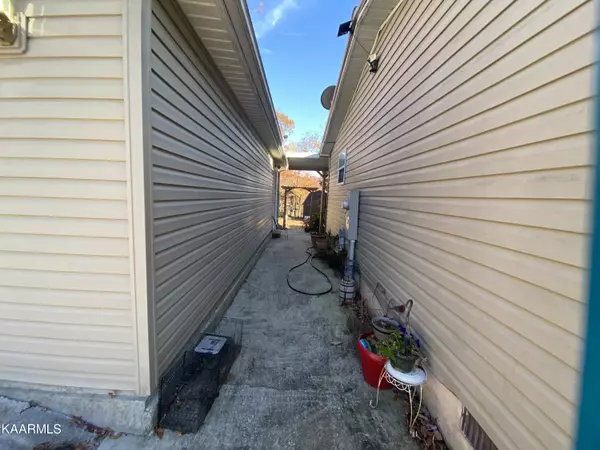For more information regarding the value of a property, please contact us for a free consultation.
122 My LN Monterey, TN 38574
Want to know what your home might be worth? Contact us for a FREE valuation!

Our team is ready to help you sell your home for the highest possible price ASAP
Key Details
Sold Price $193,000
Property Type Single Family Home
Sub Type Residential
Listing Status Sold
Purchase Type For Sale
Square Footage 1,824 sqft
Price per Sqft $105
Subdivision Gary Allen Property
MLS Listing ID 1210407
Sold Date 11/18/22
Style Manufactured
Bedrooms 4
Full Baths 2
Originating Board East Tennessee REALTORS® MLS
Year Built 2004
Lot Size 2.170 Acres
Acres 2.17
Property Description
4 bedroom, 2 bathroom house on a permanent foundation on approximately 2 acres. Roof is approximately 7 years old. Open floor plan with island in the kitchen. All appliances are approximately 2 years old. Beautiful back porch with privacy overlooking the back yard. Also has a small garden area and an area for your chickens. Detached garage with lots of storage. Small outbuilding in the back does not convey. Country living at its finest. Call today to see this home.
Location
State TN
County Overton County - 54
Area 2.17
Rooms
Other Rooms LaundryUtility, Mstr Bedroom Main Level, Split Bedroom
Basement Crawl Space
Interior
Interior Features Cathedral Ceiling(s), Island in Kitchen, Pantry, Walk-In Closet(s), Eat-in Kitchen
Heating Central, Electric
Cooling Central Cooling
Flooring Carpet, Vinyl
Fireplaces Number 1
Fireplaces Type Wood Burning
Fireplace Yes
Appliance Dishwasher, Disposal, Smoke Detector, Refrigerator
Heat Source Central, Electric
Laundry true
Exterior
Exterior Feature Porch - Covered
Garage Detached
Garage Spaces 2.0
Garage Description Detached
Amenities Available Other
View Country Setting
Total Parking Spaces 2
Garage Yes
Building
Lot Description Wooded, Level
Faces From CCCH take I 40 West to Exit 301. Turn right onto highway 70. Turn right onto S Chestnut. Go approximately 4 miles and turn left onto Norrod Lane. Go approximately 1 mile and turn left onto My Lane. House will be on your right. Look for sign.
Sewer Septic Tank
Water Public
Architectural Style Manufactured
Additional Building Barn(s)
Structure Type Vinyl Siding,Frame
Schools
Middle Schools Livingston
Others
Restrictions No
Tax ID 133 016.01
Energy Description Electric
Read Less
GET MORE INFORMATION




