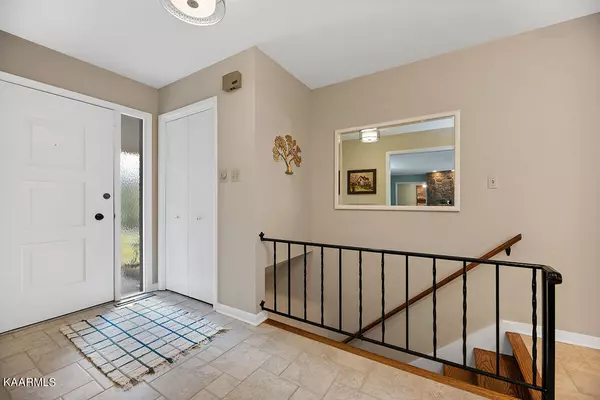For more information regarding the value of a property, please contact us for a free consultation.
968 Outer DR Oak Ridge, TN 37830
Want to know what your home might be worth? Contact us for a FREE valuation!

Our team is ready to help you sell your home for the highest possible price ASAP
Key Details
Sold Price $421,000
Property Type Single Family Home
Sub Type Residential
Listing Status Sold
Purchase Type For Sale
Square Footage 3,500 sqft
Price per Sqft $120
Subdivision Oak Hills Estates Se
MLS Listing ID 1179235
Sold Date 03/18/22
Style Traditional
Bedrooms 4
Full Baths 3
Originating Board East Tennessee REALTORS® MLS
Year Built 1963
Lot Size 0.910 Acres
Acres 0.91
Lot Dimensions 130x299.71xirr
Property Description
OPEN HOUSE FRIDAY, FEB. 11 4-6:00 PM; SAT & SUN. FEB 12TH & 13TH 2-4:00 PM.
THIS PARK LIKE SETTING WON'T DISAPPOINT WITH THE LARGE PICTURE WINDOWS, HARDWOOD FLOORS, 2 STONE FIREPLACES, & LARGE DECK OVERLOOKING PRIVATE BACKYARD OFFERING BEAUTIFULL SUNSETS! 4 BEDS AND 3 FULL BATHS ARE BOTH SPACIOUS AND UPDATED. FROM THE LARGE LIVING AND FORMAL DINING TO THE DEN ON THE MAIN LEVEL THERE IS PLENTY OF OPEN SPACE. DOWNSTAIRS OFFERS A WONDERFUL OFFICE WITH BUILT IN CABINETRY, 4TH BEDROOM, LARGE FAMILY ROOM WITH FIREPLACE, WETBAR AND ACCESS TO PRIVATE PATIO PERFECT FOR ENTERTAINING OR SNUGGLING UP NEXT TO A FIRE. POOL TABLE & PING PONG TABLE NEGOTIABLE. TONS OF STROAGE, WORKSHOP AREA AND MULTI-PURPOSE ROOM W SINK. CALL TODA OFFERS WILL BE ACCEPTED UNTIL 5:00 PM ON MONDAY FEB. 14TH WITH A RESPONSE BY 12:00 PM ON TUESDAY FEB. 15TH.
HOME IN GREAT SHAPE AND BEING SOLD AS IS.
Location
State TN
County Roane County - 31
Area 0.91
Rooms
Family Room Yes
Other Rooms Basement Rec Room, DenStudy, Workshop, Extra Storage, Breakfast Room, Family Room, Mstr Bedroom Main Level
Basement Partially Finished, Plumbed, Slab, Walkout
Dining Room Eat-in Kitchen, Formal Dining Area
Interior
Interior Features Eat-in Kitchen
Heating Central, Heat Pump, Natural Gas
Cooling Central Cooling
Flooring Hardwood, Tile
Fireplaces Number 2
Fireplaces Type Wood Burning
Fireplace Yes
Appliance Dishwasher, Smoke Detector, Self Cleaning Oven, Refrigerator
Heat Source Central, Heat Pump, Natural Gas
Exterior
Exterior Feature Windows - Aluminum, Patio, Porch - Covered, Deck
Garage Garage Door Opener, Attached, Side/Rear Entry, Main Level, Off-Street Parking
Garage Spaces 2.0
Garage Description Attached, SideRear Entry, Garage Door Opener, Main Level, Off-Street Parking, Attached
View Seasonal Mountain
Porch true
Parking Type Garage Door Opener, Attached, Side/Rear Entry, Main Level, Off-Street Parking
Total Parking Spaces 2
Garage Yes
Building
Lot Description Wooded, Irregular Lot
Faces West on Oak Ridge Turnpike, Right on Montana, Left on West Outer, House on Right.
Sewer Public Sewer
Water Public
Architectural Style Traditional
Structure Type Wood Siding,Frame
Schools
Middle Schools Robertsville
High Schools Oak Ridge
Others
Restrictions No
Tax ID 009B A 008.00 000
Energy Description Gas(Natural)
Read Less
GET MORE INFORMATION




