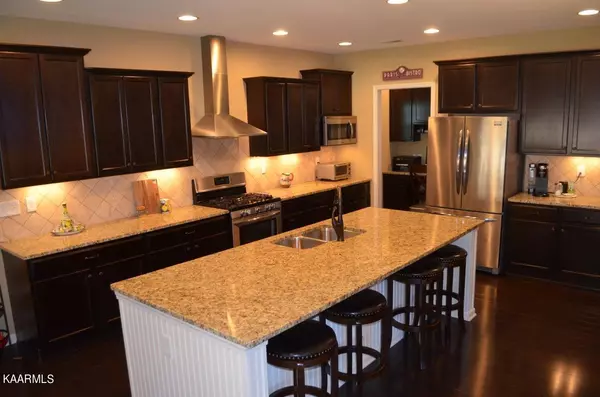For more information regarding the value of a property, please contact us for a free consultation.
1945 Piperton LN Knoxville, TN 37931
Want to know what your home might be worth? Contact us for a FREE valuation!

Our team is ready to help you sell your home for the highest possible price ASAP
Key Details
Sold Price $600,000
Property Type Single Family Home
Sub Type Residential
Listing Status Sold
Purchase Type For Sale
Square Footage 2,998 sqft
Price per Sqft $200
Subdivision Middleton Park
MLS Listing ID 1179958
Sold Date 04/07/22
Style Craftsman,Traditional
Bedrooms 4
Full Baths 3
Half Baths 1
HOA Fees $10/ann
Originating Board East Tennessee REALTORS® MLS
Year Built 2015
Lot Size 8,276 Sqft
Acres 0.19
Lot Dimensions 65x125
Property Description
Better than new and no wait for new construction!!! This very clean 4br/3.5ba home was customized for the original owners. With 3 bedrooms on the main level, this open floor plan features a cook's kitchen w/ SS range hood and huge wet island! Office and large pantry right off of kitchen. Master bath features double vanities, tile shower, and huge custom shelving walk-in closet. Guest bath has handicapped accessible shower and 36'' door. Upstairs offers a private teen suite with full bath, bonus area, and floored attic storage. The covered back porch enjoys a private back yard, upgraded with rock bank and aluminum fence. Tankless water heater, heat circulation on FP, and all custom closets, and upgraded flooring! Home is equipped with gas lines for grill and dryer. Custom blinds convey!
Location
State TN
County Knox County - 1
Area 0.19
Rooms
Family Room Yes
Other Rooms LaundryUtility, Bedroom Main Level, Extra Storage, Great Room, Family Room, Mstr Bedroom Main Level
Basement Slab
Dining Room Breakfast Bar, Eat-in Kitchen, Formal Dining Area
Interior
Interior Features Island in Kitchen, Pantry, Walk-In Closet(s), Breakfast Bar, Eat-in Kitchen
Heating Central, Forced Air, Natural Gas, Electric
Cooling Central Cooling, Ceiling Fan(s)
Flooring Carpet, Hardwood, Tile
Fireplaces Number 1
Fireplaces Type Stone, Circulating, Gas Log
Fireplace Yes
Appliance Dishwasher, Disposal, Gas Stove, Tankless Wtr Htr, Self Cleaning Oven, Microwave
Heat Source Central, Forced Air, Natural Gas, Electric
Laundry true
Exterior
Exterior Feature Windows - Vinyl, Fenced - Yard, Porch - Covered, Cable Available (TV Only)
Garage Garage Door Opener, Other, Attached, Main Level, Off-Street Parking
Garage Spaces 2.0
Garage Description Attached, Garage Door Opener, Main Level, Off-Street Parking, Attached
Community Features Sidewalks
View Other
Total Parking Spaces 2
Garage Yes
Building
Faces West on Middlebrook Pike to right into S/D (just before Ball Camp) to right on Piperton Lane, house on right. SOP
Sewer Public Sewer
Water Public
Architectural Style Craftsman, Traditional
Structure Type Vinyl Siding,Other,Brick,Block,Frame
Schools
Middle Schools Hardin Valley
High Schools Hardin Valley Academy
Others
Restrictions Yes
Tax ID 104EH035
Energy Description Electric, Gas(Natural)
Read Less
GET MORE INFORMATION




