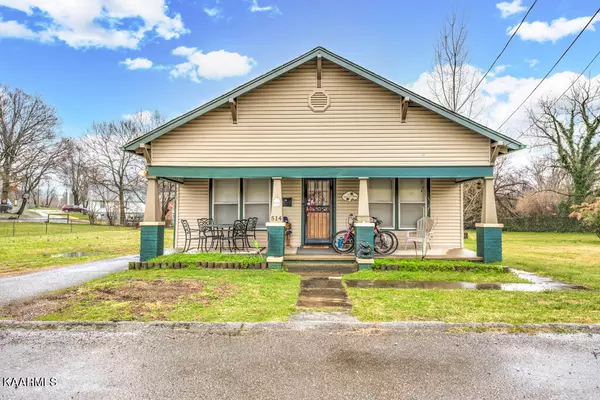For more information regarding the value of a property, please contact us for a free consultation.
514 Radford PL Knoxville, TN 37917
Want to know what your home might be worth? Contact us for a FREE valuation!

Our team is ready to help you sell your home for the highest possible price ASAP
Key Details
Sold Price $194,000
Property Type Single Family Home
Sub Type Residential
Listing Status Sold
Purchase Type For Sale
Square Footage 952 sqft
Price per Sqft $203
Subdivision Scotts Oak Hill Add Pts 216,217
MLS Listing ID 1182943
Sold Date 04/13/22
Style Traditional
Bedrooms 2
Full Baths 1
Originating Board East Tennessee REALTORS® MLS
Year Built 1921
Lot Size 7,405 Sqft
Acres 0.17
Lot Dimensions 45 X 166
Property Description
This one level Craftsman home offers solace after a long day, the home is situated on a dead end road. Many updates throughout the home including repurposed original hardwood flooring, updated kitchen, paint, a newer roof, and HVAC. There is an oversized workshop out back with power, and plenty of space for your toys. (There is a lot to the left of the home that can be purchased with the home, and is listed separately).
Location
State TN
County Knox County - 1
Area 0.17
Rooms
Other Rooms LaundryUtility, Workshop, Extra Storage, Mstr Bedroom Main Level
Basement Crawl Space
Dining Room Eat-in Kitchen
Interior
Interior Features Eat-in Kitchen
Heating Central, Forced Air, Heat Pump, Electric
Cooling Central Cooling, Ceiling Fan(s)
Flooring Hardwood, Vinyl
Fireplaces Type None
Fireplace No
Appliance Dishwasher, Smoke Detector, Self Cleaning Oven, Refrigerator
Heat Source Central, Forced Air, Heat Pump, Electric
Laundry true
Exterior
Exterior Feature Patio, Porch - Covered, Prof Landscaped
Garage Designated Parking, Detached, Side/Rear Entry, Main Level, Off-Street Parking
Garage Description Detached, SideRear Entry, Main Level, Off-Street Parking, Designated Parking
View City
Porch true
Parking Type Designated Parking, Detached, Side/Rear Entry, Main Level, Off-Street Parking
Garage No
Building
Lot Description Level
Faces From N. Broadway, take Atlantic Ave, left on Pershing St, right on Radford Pl, house on left.
Sewer Public Sewer
Water Public
Architectural Style Traditional
Additional Building Workshop
Structure Type Vinyl Siding,Frame
Schools
Middle Schools Whittle Springs
High Schools Fulton
Others
Restrictions No
Tax ID 081CM007
Energy Description Electric
Acceptable Financing New Loan, Second Mortgage, Cash, Conventional
Listing Terms New Loan, Second Mortgage, Cash, Conventional
Read Less
GET MORE INFORMATION




