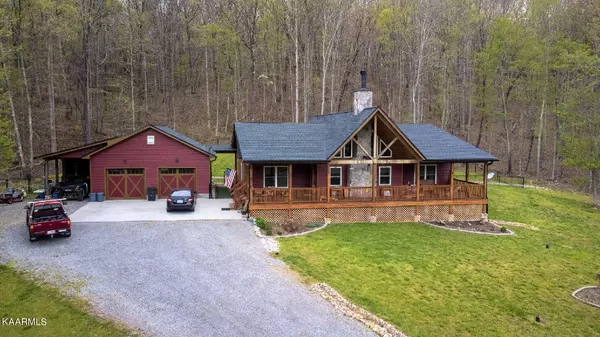For more information regarding the value of a property, please contact us for a free consultation.
320 Branham Hollow Rd Ten Mile, TN 37880
Want to know what your home might be worth? Contact us for a FREE valuation!

Our team is ready to help you sell your home for the highest possible price ASAP
Key Details
Sold Price $860,000
Property Type Single Family Home
Sub Type Residential
Listing Status Sold
Purchase Type For Sale
Square Footage 1,801 sqft
Price per Sqft $477
Subdivision Dunnahoo Prop
MLS Listing ID 1187897
Sold Date 06/10/22
Style Contemporary
Bedrooms 3
Full Baths 2
Originating Board East Tennessee REALTORS® MLS
Year Built 2017
Lot Size 51.740 Acres
Acres 51.74
Lot Dimensions 51.74
Property Description
This home has so much to offer it is nestled in to 51.74 acres. It was custom build in 2017 by Tom Elliott in Madisonville. The wood is Hardie board cut on the property to create this breathe taken home. It has a huge covered front porch to sit out side and watch the deer and turkey on the property. It open to cathedral ceiling in a open floor plan to the kitchen and dining room and living room. With a beautiful stone fire place that is wood burning. It has 3 bedrooms two baths and is just breathe taking. The home also offer covered porch out back with a fenced area for pet or children. It has a over sized garage for your boat or many man toys, with a lean to on the side of the garage. With a stocked pond on the property. Just minutes away from Watts Bar Lake, Blue Springs Marina, Euchee M
Location
State TN
County Roane County - 31
Area 51.74
Rooms
Other Rooms Mstr Bedroom Main Level, Split Bedroom
Basement Crawl Space
Interior
Interior Features Cathedral Ceiling(s), Pantry, Eat-in Kitchen
Heating Central, Electric
Cooling Central Cooling, Ceiling Fan(s)
Flooring Hardwood, Tile
Fireplaces Number 1
Fireplaces Type Wood Burning Stove
Fireplace Yes
Window Features Drapes
Appliance Dishwasher, Disposal, Smoke Detector, Self Cleaning Oven, Security Alarm, Refrigerator, Microwave
Heat Source Central, Electric
Exterior
Exterior Feature Windows - Vinyl, Windows - Insulated, Fence - Wood, Porch - Covered, Fence - Chain, Deck
Garage Garage Door Opener, Main Level
Garage Spaces 2.0
Garage Description Garage Door Opener, Main Level
View Country Setting
Parking Type Garage Door Opener, Main Level
Total Parking Spaces 2
Garage Yes
Building
Lot Description Pond, Level, Rolling Slope
Faces Kingston Exit go 58 S through Kingston when you enter Meigs county it is 1.5 miles to a right on Maple Grove then right on Branham Hollow Rd to the home on the left sop.
Sewer Septic Tank, Perc Test On File
Water Public
Architectural Style Contemporary
Structure Type Fiber Cement,Wood Siding,Cement Siding,Block,Frame
Others
Restrictions No
Tax ID 117 021.07
Energy Description Electric
Read Less
GET MORE INFORMATION




