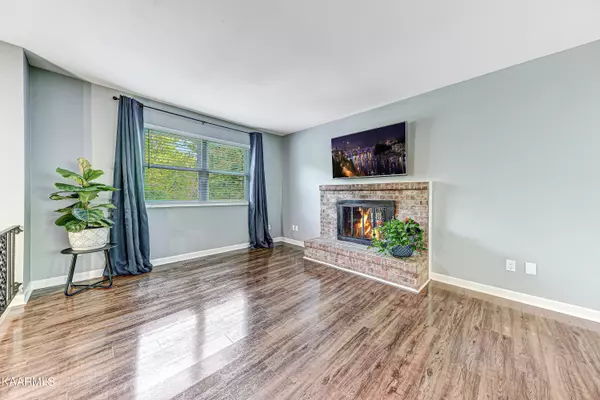For more information regarding the value of a property, please contact us for a free consultation.
1821 Sedgewick DR Knoxville, TN 37922
Want to know what your home might be worth? Contact us for a FREE valuation!

Our team is ready to help you sell your home for the highest possible price ASAP
Key Details
Sold Price $345,000
Property Type Single Family Home
Sub Type Residential
Listing Status Sold
Purchase Type For Sale
Square Footage 1,837 sqft
Price per Sqft $187
Subdivision Farmington
MLS Listing ID 1193384
Sold Date 06/30/22
Style Traditional
Bedrooms 4
Full Baths 2
Half Baths 1
HOA Fees $2/ann
Originating Board East Tennessee REALTORS® MLS
Year Built 1978
Lot Size 0.360 Acres
Acres 0.36
Lot Dimensions 75 x 188 x IRR
Property Description
This 4 Bedroom 2.5 Bath Home is SURE TO IMPRESS! Highly sought after school district: Bluegrass Elementary, West Valley Middle, and Bearden High! Main Level boasts 3 Bedrooms & 2 Baths---OPEN Floor Plan with beautiful LVP Flooring & Brick Woodburning Fireplace! Kitchen has Grey Cabinets with Hardware, White Appliances, Laminate Counters that look like Marble & White Tile Backsplash! Bathrooms with Plank Tile & Furniture Vanities! New Sliding Door with Screen to Large Deck & Incredible Yard with Mature Landscaping! Basement has Large Rec Room, 1 Bedroom, Half Bath, Laundry & 1-Car Garage! Same LVP Flooring! Smart Wifi Light Switches & LED Lighting! Nest Wifi Thermostat! Wireless Keypad Lock on Front Door & Keypad to Garage! Vinyl Insulated Windows! SO MUCH NEW HERE!
Location
State TN
County Knox County - 1
Area 0.36
Rooms
Family Room Yes
Other Rooms Basement Rec Room, LaundryUtility, Extra Storage, Breakfast Room, Family Room, Mstr Bedroom Main Level
Basement Finished
Interior
Interior Features Pantry, Walk-In Closet(s), Eat-in Kitchen
Heating Central, Forced Air, Heat Pump, Electric
Cooling Central Cooling
Flooring Laminate, Tile
Fireplaces Number 1
Fireplaces Type Brick, Wood Burning
Fireplace Yes
Window Features Drapes
Appliance Dishwasher, Disposal, Tankless Wtr Htr, Smoke Detector, Self Cleaning Oven, Microwave, Washer
Heat Source Central, Forced Air, Heat Pump, Electric
Laundry true
Exterior
Exterior Feature Windows - Insulated, Porch - Covered, Deck
Garage Garage Door Opener, Attached, Basement, Side/Rear Entry
Garage Description Attached, SideRear Entry, Basement, Garage Door Opener, Attached
Parking Type Garage Door Opener, Attached, Basement, Side/Rear Entry
Garage No
Building
Lot Description Level
Faces S. on Ebenezer. R. on Ashmeade Rd. L. on Bishops Bridge. R. on Sedgewick Drive. Home on Left. Sign on Property.
Sewer Public Sewer
Water Public
Architectural Style Traditional
Structure Type Vinyl Siding,Brick,Block
Schools
Middle Schools West Valley
High Schools Bearden
Others
Restrictions Yes
Tax ID 154DC012
Energy Description Electric
Read Less
GET MORE INFORMATION




