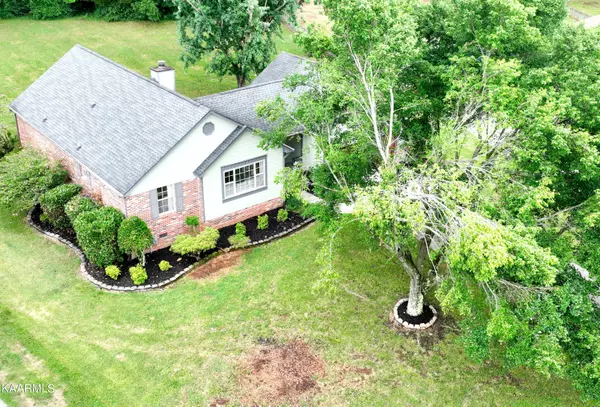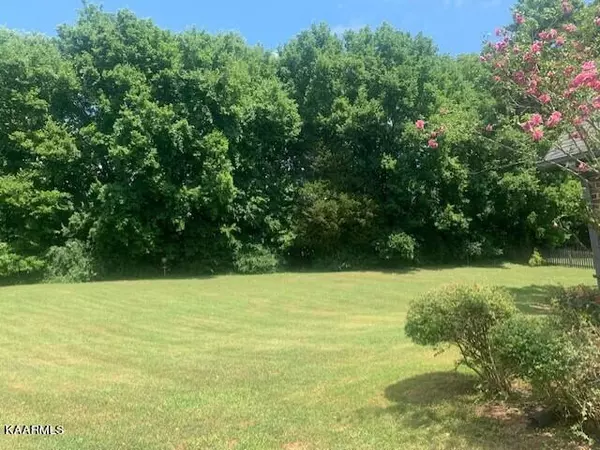For more information regarding the value of a property, please contact us for a free consultation.
442 Dairy LN Lenoir City, TN 37772
Want to know what your home might be worth? Contact us for a FREE valuation!

Our team is ready to help you sell your home for the highest possible price ASAP
Key Details
Sold Price $385,000
Property Type Single Family Home
Sub Type Residential
Listing Status Sold
Purchase Type For Sale
Square Footage 1,517 sqft
Price per Sqft $253
Subdivision Silo Acres
MLS Listing ID 1197992
Sold Date 08/05/22
Style Traditional
Bedrooms 3
Full Baths 2
Originating Board East Tennessee REALTORS® MLS
Year Built 1990
Lot Size 0.580 Acres
Acres 0.58
Lot Dimensions 75x197.66
Property Description
MOVE-IN READY 3 bedroom 2 bath rancher home in Lenoir City. Close to Choto/Farragut area. Approx. 5 minutes to Concord Park/Cove and close to Lenoir City as well. This ranch home has been totally renovated; popcorn ceiling removed, painted throughout, new modern light fixtures, window sills replaced, new tile in MB, KOA hardwood in all bedrooms, chair & crown molding, replaced bathroom fixtures, new toilets, shiplap wall in master bedroom, installed barn sliding barn door, painted kitchen cabinets, SS appliances, installed dehumidifier in crawl space, and new dryer vent. The backyard is a large flat area to hang out or play games and is lined with large trees on a 1/2 acre lot.
Location
State TN
County Loudon County - 32
Area 0.58
Rooms
Other Rooms LaundryUtility, Bedroom Main Level, Mstr Bedroom Main Level
Basement Crawl Space, Outside Entr Only
Dining Room Eat-in Kitchen
Interior
Interior Features Cathedral Ceiling(s), Walk-In Closet(s), Eat-in Kitchen
Heating Central, Electric
Cooling Central Cooling
Flooring Hardwood, Tile
Fireplaces Number 1
Fireplaces Type Gas, Brick
Fireplace Yes
Window Features Drapes
Appliance Dishwasher, Smoke Detector, Refrigerator
Heat Source Central, Electric
Laundry true
Exterior
Exterior Feature Window - Energy Star, Windows - Vinyl, Windows - Insulated, Patio, Porch - Covered
Garage Garage Door Opener, Attached, Side/Rear Entry, Main Level
Garage Spaces 2.0
Garage Description Attached, SideRear Entry, Garage Door Opener, Main Level, Attached
View Country Setting, Wooded
Porch true
Parking Type Garage Door Opener, Attached, Side/Rear Entry, Main Level
Total Parking Spaces 2
Garage Yes
Building
Lot Description Level
Faces Please use GPS. Cross streets are Muddy Creek and Martel Rd.
Sewer Septic Tank, Perc Test On File
Water Public
Architectural Style Traditional
Additional Building Storage
Structure Type Fiber Cement,Brick,Block,Frame
Schools
Middle Schools North
High Schools Loudon
Others
Restrictions No
Tax ID 016C C 011.00
Energy Description Electric
Read Less
GET MORE INFORMATION




