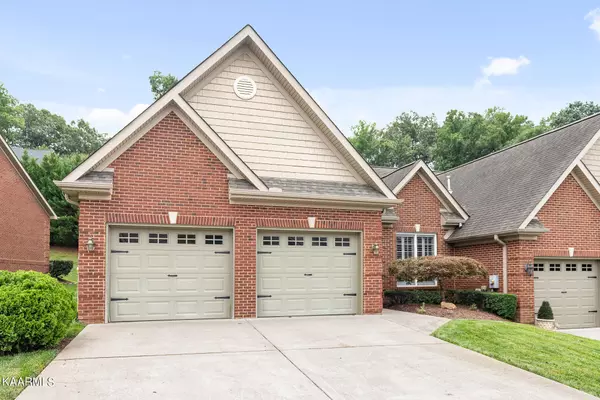For more information regarding the value of a property, please contact us for a free consultation.
140 Waterford CIR Lenoir City, TN 37772
Want to know what your home might be worth? Contact us for a FREE valuation!

Our team is ready to help you sell your home for the highest possible price ASAP
Key Details
Sold Price $490,000
Property Type Condo
Sub Type Condominium
Listing Status Sold
Purchase Type For Sale
Square Footage 2,818 sqft
Price per Sqft $173
Subdivision The Links At Avalon
MLS Listing ID 1199867
Sold Date 09/07/22
Style Traditional
Bedrooms 2
Full Baths 2
Half Baths 1
HOA Fees $195/ann
Originating Board East Tennessee REALTORS® MLS
Year Built 2004
Lot Size 0.260 Acres
Acres 0.26
Lot Dimensions 37 X 22
Property Description
Want to live in THE Links at Avalon? Well, here you go! This immaculate 2.5 bedroom with 2.5 bath condo has all new flooring, master suite on main includes garden tub, office/laundry room, central vacuum system, 12 ft. ceilings, epoxy garage flooring, shelved and floored attic, and LED lighting and storage throughout. Highly desired open floor plan. Screened in porches are perfect for those warm summer evenings. Heating and air unit is 1.5 years old. Located in a highly desired golf community just .5 miles from Farragut and Knoxville. Within walking distance brunch, lunches and dinners at top rated T Prime steak house and dog park. Access to the pool, tennis courts and clubhouse. Garden, irrigation, and lawn included in HOA.
Location
State TN
County Loudon County - 32
Area 0.26
Rooms
Family Room Yes
Other Rooms LaundryUtility, Sunroom, Extra Storage, Family Room, Mstr Bedroom Main Level
Basement Slab
Dining Room Eat-in Kitchen, Formal Dining Area
Interior
Interior Features Cathedral Ceiling(s), Island in Kitchen, Pantry, Walk-In Closet(s), Eat-in Kitchen
Heating Central, Natural Gas, Electric
Cooling Central Cooling
Flooring Hardwood, Parquet
Fireplaces Number 1
Fireplaces Type Brick
Fireplace Yes
Appliance Dishwasher, Disposal, Dryer, Smoke Detector, Self Cleaning Oven, Refrigerator, Microwave, Washer
Heat Source Central, Natural Gas, Electric
Laundry true
Exterior
Exterior Feature Windows - Insulated, Patio, Pool - Swim (Ingrnd), Porch - Screened, Prof Landscaped, Tennis Court(s)
Garage Spaces 2.0
Pool true
Community Features Sidewalks
Amenities Available Clubhouse, Golf Course, Recreation Facilities, Pool, Tennis Court(s)
View Golf Course
Porch true
Total Parking Spaces 2
Garage Yes
Building
Lot Description Golf Community
Faces Head southwest on I-40 W/I-75 S Take exit 369 for Watt Rd Turn left onto Watt Rd Turn right onto Hickory Creek Rd Turn left to stay on Hickory Creek Rd Turn left onto Oak Chase Blvd Sharp left onto Skyview Dr Turn left onto Valleyview Dr
Sewer Public Sewer
Water Public
Architectural Style Traditional
Structure Type Brick
Others
HOA Fee Include Building Exterior,Grounds Maintenance
Restrictions Yes
Tax ID 006E A 033.00
Security Features Gated Community
Energy Description Electric, Gas(Natural)
Acceptable Financing Cash, Conventional
Listing Terms Cash, Conventional
Read Less
GET MORE INFORMATION




