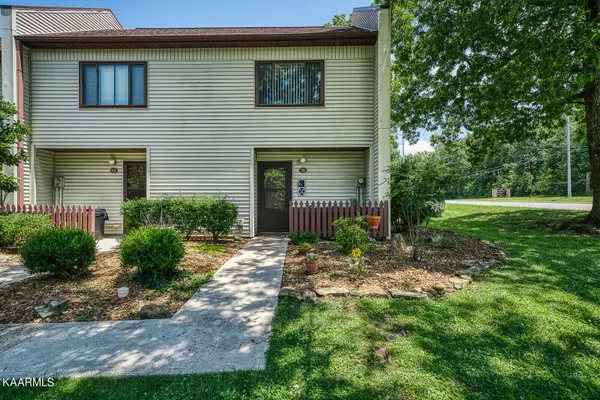For more information regarding the value of a property, please contact us for a free consultation.
36 Wilshire Heights DR Crossville, TN 38558
Want to know what your home might be worth? Contact us for a FREE valuation!

Our team is ready to help you sell your home for the highest possible price ASAP
Key Details
Sold Price $145,000
Property Type Condo
Sub Type Condominium
Listing Status Sold
Purchase Type For Sale
Square Footage 938 sqft
Price per Sqft $154
Subdivision Wilshire Heights
MLS Listing ID 1199972
Sold Date 08/29/22
Style Traditional
Bedrooms 2
Full Baths 1
Half Baths 1
HOA Fees $244/mo
Originating Board East Tennessee REALTORS® MLS
Year Built 1972
Lot Size 5,227 Sqft
Acres 0.12
Property Description
Nice and well maintaned end unit located in desirable Fairfield Glade. Be right in the middle of the glade resort and enjoy all the amenities it has to offer. Whether you make is your residence, vacation, or rental, it truly is the place to be. New HVAC installed 4/2022. New appliances to include refrigerator, stove/range, dishwasher 5/2022. New vertical blinds in living room 6/2022. Washer/dryer (smart combo) conveys. Move-in ready. Make it your Oasis. Fairfield Glade is home to 11 spring-fed lakes, 5 Championship golf courses, an array of dining & shopping, 4 indoor/outdoor swimming facilities, wellness, and recreation complexes. Miles of paved walking paths and nature trails. Scenic hiking trails and waterfalls. Close to major Metros; Nashville, Chattanooga, and Knoxville. Buyer to verify all information before making an informed offer.
Location
State TN
County Cumberland County - 34
Area 0.12
Rooms
Basement Crawl Space
Interior
Interior Features Eat-in Kitchen
Heating Central, Electric
Cooling Central Cooling
Flooring Laminate, Carpet, Tile
Fireplaces Type None
Fireplace No
Appliance Dishwasher, Dryer, Smoke Detector, Refrigerator, Microwave, Washer
Heat Source Central, Electric
Exterior
Exterior Feature Patio, Balcony
Garage Designated Parking, Off-Street Parking
Garage Description Off-Street Parking, Designated Parking
Pool true
Amenities Available Golf Course, Playground, Pool, Tennis Court(s)
View Country Setting
Porch true
Parking Type Designated Parking, Off-Street Parking
Garage No
Building
Lot Description Lake Access, Golf Community
Faces Peavine (exit 322) go north. Turn left on Stonehenge. Left onto Wilshire Heights Drive. Follow the condo numbers. Turn left into area #36.
Sewer Public Sewer
Water Public
Architectural Style Traditional
Structure Type Vinyl Siding,Frame
Schools
High Schools Stone Memorial
Others
HOA Fee Include Fire Protection,Building Exterior,Trash,Sewer,Grounds Maintenance,Water
Restrictions Yes
Tax ID 077B F 001.00
Energy Description Electric
Acceptable Financing Cash, Conventional
Listing Terms Cash, Conventional
Read Less
GET MORE INFORMATION




