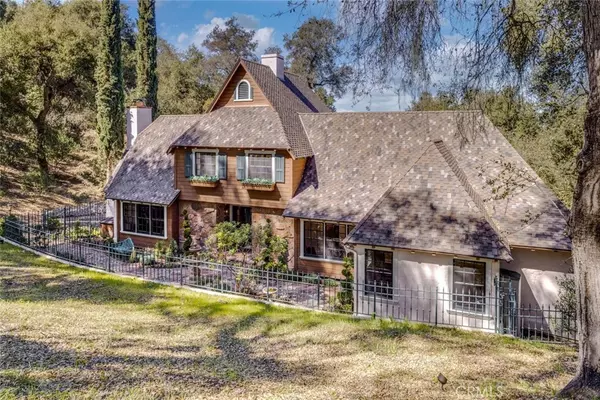For more information regarding the value of a property, please contact us for a free consultation.
8700 San Gregorio RD Atascadero, CA 93422
Want to know what your home might be worth? Contact us for a FREE valuation!

Our team is ready to help you sell your home for the highest possible price ASAP
Key Details
Sold Price $1,330,000
Property Type Single Family Home
Sub Type Single Family Residence
Listing Status Sold
Purchase Type For Sale
Square Footage 3,300 sqft
Price per Sqft $403
Subdivision Atsouthwest(50)
MLS Listing ID NS21054205
Sold Date 04/30/21
Bedrooms 3
Full Baths 3
Construction Status Termite Clearance,Turnkey
HOA Y/N No
Year Built 1985
Lot Size 3.520 Acres
Property Description
This enchanting home was built in 1985 and is located in the sought-after Las Encinas area of West Atascadero. It sits on 3 1/2 oak-studded acres boasting mountain views from every window. A gated driveway takes you to the two-story, 3,300 sq. ft. 3 bd, 3 ba home. On the first floor is the large entryway, living room, formal dining, modern kitchen, breakfast nook, baker's pantry, laundry room, guest bath, and conveniently located master suite. The master has his-and-her closets and the master bath has a spa tub, separate shower, heated floors, and double-sink counter with vanity. Upstairs are two bedrooms with ample closets, a double-sink bathroom, and a large den/office/game room. There are two separate attic spaces for storage. Front and backyards are professionally landscaped by Madrone Landscaping and fenced to prevent deer entry. There is a 2-car garage, a 2-car covered carport, and an 8'x68' storage room to hold ALL your stuff. Did I mention there is an adorable potting shed? Also, a small orchard with pomegranate, plum, and apple trees equipped with its own drip irrigation system. Oh, and it's also a treat to drive by at nighttime to see the lighted oak trees. Make an appointment today to see this one-of-a-kind storybook home! Furnishings are negotiable.
Location
State CA
County San Luis Obispo
Area Atsc - Atascadero
Zoning RS
Rooms
Other Rooms Shed(s), Storage
Basement Utility
Main Level Bedrooms 1
Interior
Interior Features Beamed Ceilings, Balcony, Chair Rail, Ceiling Fan(s), Crown Molding, Central Vacuum, Coffered Ceiling(s), Granite Counters, High Ceilings, Living Room Deck Attached, Open Floorplan, Pantry, Pull Down Attic Stairs, Stone Counters, Recessed Lighting, Storage, Solid Surface Counters, Entrance Foyer, Main Level Master, Walk-In Pantry, Walk-In Closet(s)
Heating Central, Fireplace(s), Natural Gas
Cooling Central Air, Electric, Whole House Fan
Flooring Stone, Wood
Fireplaces Type Gas, Living Room
Fireplace Yes
Appliance Built-In Range, Double Oven, Dishwasher, Freezer, Gas Cooktop, Gas Oven, Gas Water Heater, Ice Maker, Microwave, Refrigerator, Self Cleaning Oven, Water Softener, Vented Exhaust Fan, Water To Refrigerator, Water Heater, Water Purifier, Dryer, Washer
Laundry Inside, Laundry Room
Exterior
Exterior Feature Lighting, Rain Gutters
Garage Attached Carport, Covered, Carport, Direct Access, Driveway, Garage, Gated, Paved, Workshop in Garage
Garage Spaces 2.0
Garage Description 2.0
Pool None
Community Features Mountainous
Utilities Available Cable Available, Electricity Available, Natural Gas Available, Phone Available, Water Connected
View Y/N Yes
View Courtyard, Mountain(s), Panoramic, Trees/Woods
Roof Type Shingle
Accessibility Accessible Doors, Accessible Hallway(s)
Porch Deck, Open, Patio, Stone
Parking Type Attached Carport, Covered, Carport, Direct Access, Driveway, Garage, Gated, Paved, Workshop in Garage
Attached Garage Yes
Total Parking Spaces 2
Private Pool No
Building
Lot Description 2-5 Units/Acre, Drip Irrigation/Bubblers, Sprinklers In Rear, Sprinklers In Front, Landscaped, Sprinklers Timer, Sprinkler System
Story 2
Entry Level Two
Foundation Concrete Perimeter, Permanent, Pillar/Post/Pier, Quake Bracing, Raised
Sewer Septic Tank
Water Public
Architectural Style Cottage
Level or Stories Two
Additional Building Shed(s), Storage
New Construction No
Construction Status Termite Clearance,Turnkey
Schools
School District Atascadero Unified
Others
Senior Community No
Tax ID 050091012
Security Features Fire Detection System,Security Gate,Smoke Detector(s)
Acceptable Financing Cash, Cash to New Loan
Listing Terms Cash, Cash to New Loan
Financing Cash
Special Listing Condition Standard, Trust
Read Less

Bought with Kathy McKnight • Keller Williams Realty Central Coast
GET MORE INFORMATION




