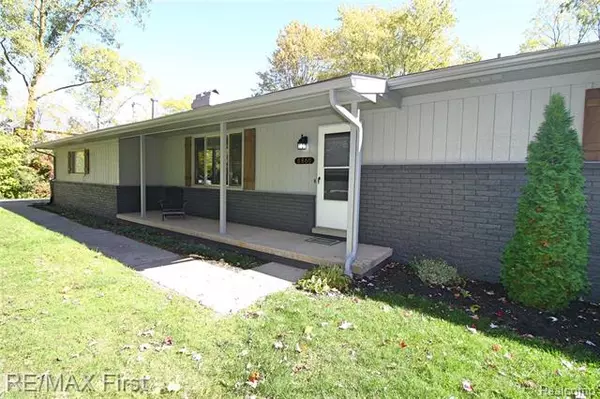For more information regarding the value of a property, please contact us for a free consultation.
6860 WESTAWAY DR Troy, MI 48085
Want to know what your home might be worth? Contact us for a FREE valuation!

Our team is ready to help you sell your home for the highest possible price ASAP
Key Details
Sold Price $300,000
Property Type Single Family Home
Sub Type Ranch
Listing Status Sold
Purchase Type For Sale
Square Footage 1,668 sqft
Price per Sqft $179
Subdivision Bassett & Smith Flowing Spring Acres
MLS Listing ID 2200084032
Sold Date 11/25/20
Style Ranch
Bedrooms 4
Full Baths 1
Half Baths 1
HOA Y/N no
Originating Board Realcomp II Ltd
Year Built 1977
Annual Tax Amount $4,336
Lot Size 1.000 Acres
Acres 1.0
Lot Dimensions 140.00X310.00
Property Sub-Type Ranch
Property Description
Beautiful sprawling ranch on 1-acre of land in a very desirable Troy subdivision. This home has been meticulously refinished inside and out. Interior updates and features include: new laminate floors throughout, new fireplace hearth and mantle, fresh paint throughout, partially finished basement with new sump pump, new LED recessed lighting, new molding and doors throughout, redone half bath on main level and new half bath in the basement. It also includes custom built-in storage in the full bath and an impressive walk-in closet in the master bedroom which was custom-built. Exterior updates include: new French drain system, freshly sealed deck, brand new fire-proof garage door, and new exterior doors. All appliances stay with the home, including the brand new dishwasher, electric range and oven, side-by-side refrigerator, washer and dryer.
Location
State MI
County Oakland
Area Troy
Direction Rochester to South Blvd to Westaway Drive
Rooms
Other Rooms Bath - Lav
Basement Partially Finished
Kitchen Dryer, Microwave, Free-Standing Electric Oven, Free-Standing Refrigerator, Washer
Interior
Interior Features Cable Available
Hot Water Natural Gas
Heating Forced Air
Cooling Central Air
Fireplaces Type Natural
Fireplace yes
Appliance Dryer, Microwave, Free-Standing Electric Oven, Free-Standing Refrigerator, Washer
Heat Source Natural Gas
Exterior
Parking Features Detached, Door Opener, Electricity
Garage Description 2 Car
Porch Porch - Covered
Road Frontage Paved
Garage yes
Building
Foundation Basement
Sewer Sewer-Sanitary
Water Municipal Water
Architectural Style Ranch
Warranty No
Level or Stories 1 Story
Structure Type Brick,Wood
Schools
School District Avondale
Others
Tax ID 2003127010
Ownership Private Owned,Short Sale - No
Acceptable Financing Cash, Conventional, FHA, VA
Rebuilt Year 2020
Listing Terms Cash, Conventional, FHA, VA
Financing Cash,Conventional,FHA,VA
Read Less

©2025 Realcomp II Ltd. Shareholders
Bought with RE/MAX Classic



