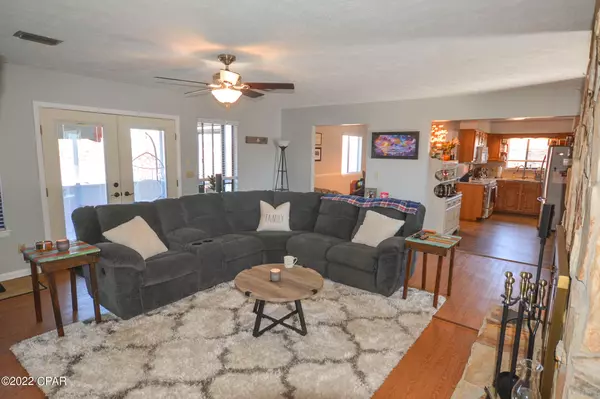For more information regarding the value of a property, please contact us for a free consultation.
358 Bell CIR Lynn Haven, FL 32444
Want to know what your home might be worth? Contact us for a FREE valuation!

Our team is ready to help you sell your home for the highest possible price ASAP
Key Details
Sold Price $315,000
Property Type Single Family Home
Sub Type Detached
Listing Status Sold
Purchase Type For Sale
Square Footage 1,808 sqft
Price per Sqft $174
Subdivision Belaire Estates U-1
MLS Listing ID 721326
Sold Date 03/16/22
Style Traditional
Bedrooms 3
Full Baths 2
Construction Status Updated/Remodeled
HOA Y/N No
Year Built 1983
Annual Tax Amount $2,247
Tax Year 2021
Lot Size 0.290 Acres
Acres 0.29
Property Description
Pristine 3 bedroom 2 bath home located in the heart of Lynn Haven. Beautiful open, spacious floorplan with a light airy interior finish. The living room offers a wood-burning fireplace and opens to a large screened in porch to entertain family and friends. The kitchen is updated with granite countertops and wood cabinets. The spacious master suite offers two walk in closets, plus a comfy sitting area for a home office or or curl up with a good book! Belaire Estates offers sidewalks, tennis courts and a nice playground. The garage has also been updated with an epoxy flooring. Other upgrades included in the home are the roof was replaced in 2018, newer granite counter tops and cabinets, screens on all windows, new fence, insulation upgrade to R-38 (see documents for more info), sprinkle
Location
State FL
County Bay
Community Playground, Tennis Court(S)
Area 02 - Bay County - Central
Interior
Interior Features Fireplace, Remodeled, Natural Woodwork
Cooling Central Air, Ceiling Fan(s), Electric
Fireplaces Type Outside
Furnishings Unfurnished
Fireplace Yes
Appliance Dryer, Dishwasher, Electric Cooktop, Electric Oven, Electric Range, Electric Water Heater, Disposal, Microwave, Washer
Laundry Washer Hookup, Dryer Hookup
Exterior
Exterior Feature Sprinkler/Irrigation, Patio
Parking Features Attached, Driveway, Garage
Garage Spaces 2.0
Garage Description 2.0
Fence Fenced
Community Features Playground, Tennis Court(s)
Utilities Available Cable Connected, Electricity Connected, High Speed Internet Available, Sewer Connected, Water Available, Water Connected
Roof Type Composition,Shingle
Porch Covered, Porch, Screened
Building
Foundation Slab
Architectural Style Traditional
Additional Building Shed(s)
Construction Status Updated/Remodeled
Schools
Elementary Schools Hiland Park
Middle Schools Mowat
High Schools Mosley
Others
Tax ID 11634-303-000
Security Features Smoke Detector(s)
Acceptable Financing Cash, Conventional, FHA, VA Loan
Listing Terms Cash, Conventional, FHA, VA Loan
Financing Conventional
Read Less
Bought with Counts Real Estate Group Inc



