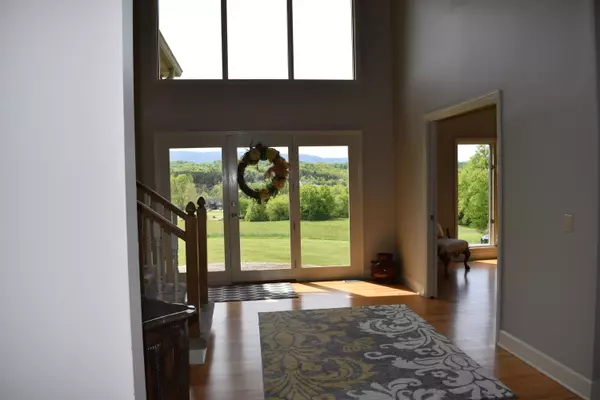For more information regarding the value of a property, please contact us for a free consultation.
110 Porterfield Gap Rd Seymour, TN 37865
Want to know what your home might be worth? Contact us for a FREE valuation!

Our team is ready to help you sell your home for the highest possible price ASAP
Key Details
Sold Price $700,000
Property Type Single Family Home
Sub Type Residential
Listing Status Sold
Purchase Type For Sale
Square Footage 4,141 sqft
Price per Sqft $169
MLS Listing ID 1114635
Sold Date 12/17/20
Style Contemporary
Bedrooms 4
Full Baths 3
Half Baths 1
Originating Board East Tennessee REALTORS® MLS
Year Built 1992
Lot Size 12.230 Acres
Acres 12.23
Property Description
Nestled on 12.23+/- private acres this much loved custom built home is situated atop the slightly rolling acreage you are rewarded with the most spectacular mountain views! With over 4,000 square feet of finished living space there is plenty of room for the large or growing family and a layout that is perfect for entertaining. A large open entry greets you with tons of natural lighting afforded by the glass door and large windows. Beautiful hardwood flooring can be found throughout the main level. Also on the main level is a formal living room or office/study with pocket doors, formal dining, family room with custom built ins open to the remodeled kitchen with separate breakfast area perfect to enjoy coffee and the stunning views! The laundry room is conveniently situated on the mail level complete with utility sink and laundry chute from upstairs! You will also find the huge master bedroom with sitting area and bath with his and hers walk in closets, linen closet, double vanity with granite tops, large whirlpool tub and tiled shower. The second level features 2 additional bedrooms and full bath plus a large bonus room perfect for the kids. There is a nice screened porch on the main leading to a large patio area and newly installed firepit with pavers which is the perfect setting to enjoy the spectacular sunsets. The finished basement has a rec room area and additional bedroom and full bath with small refrigerator. There is also a separate entry so this could be a separate living area perfect for mother-in law suite. A car enthusiast will be at home with the 3 car attached main level garage as well as detached garage/workshop with power and accessible water with spigot just outside the door. The detached garage/workshop could hold up to 6 cars due to the length. There is one doulble door and one single door. With tons of storage and room to roam you will want to call this home. There are four lots fronting on Boyds Creek Hwy included in the total acreage, but can be sold should a buyer choose.
Location
State TN
County Sevier County - 27
Area 12.23
Rooms
Basement Finished, Plumbed, Slab, Walkout
Interior
Interior Features Island in Kitchen, Walk-In Closet(s)
Heating Central, Heat Pump, Natural Gas, Electric
Cooling Central Cooling
Flooring Carpet, Hardwood, Tile
Fireplaces Number 1
Fireplaces Type Insert, Gas Log
Fireplace Yes
Appliance Dishwasher, Smoke Detector, Self Cleaning Oven, Security Alarm, Microwave
Heat Source Central, Heat Pump, Natural Gas, Electric
Exterior
Exterior Feature Windows - Insulated, Patio, Porch - Screened, Prof Landscaped
Garage Garage Door Opener, Attached, Detached, Main Level
Garage Spaces 5.0
Garage Description Attached, Detached, Garage Door Opener, Main Level, Attached
Porch true
Parking Type Garage Door Opener, Attached, Detached, Main Level
Total Parking Spaces 5
Garage Yes
Building
Lot Description Private, Corner Lot, Irregular Lot, Level, Rolling Slope
Faces (S) Chapman Hwy to Seymour to (L) Boyds Creek Hwy to (L) Porterfield Gap Rd to 1st driveway on (R) at sign
Sewer Septic Tank
Water Public
Architectural Style Contemporary
Structure Type Brick
Others
Restrictions No
Tax ID 035 032.30
Energy Description Electric, Gas(Natural)
Acceptable Financing New Loan, Cash, Conventional
Listing Terms New Loan, Cash, Conventional
Read Less
GET MORE INFORMATION




