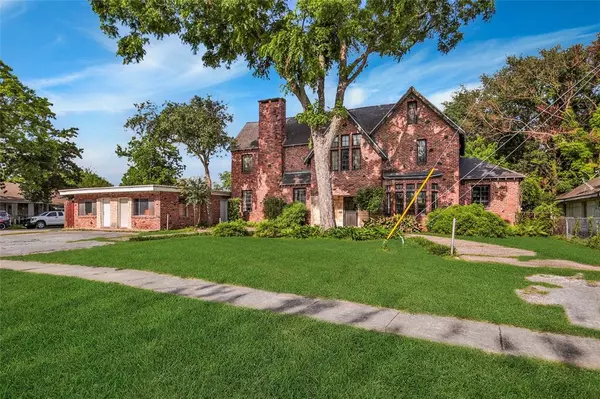For more information regarding the value of a property, please contact us for a free consultation.
5020 Robertson ST Houston, TX 77009
Want to know what your home might be worth? Contact us for a FREE valuation!

Our team is ready to help you sell your home for the highest possible price ASAP
Key Details
Property Type Single Family Home
Listing Status Sold
Purchase Type For Sale
Square Footage 3,432 sqft
Price per Sqft $217
Subdivision Ryon
MLS Listing ID 77033733
Sold Date 01/31/22
Style Colonial,Traditional
Bedrooms 4
Full Baths 3
Half Baths 2
Year Built 1940
Annual Tax Amount $10,588
Tax Year 2020
Lot Size 0.488 Acres
Acres 0.22
Property Description
With great pride we are pleased to present this exclusive opportunity to own a piece of Houston history in the highly desirable Lindale Park community. Designed and built by iconic Katharine Mott in the late 1920's in Riverside Terrace, the home was moved to it's oversized 21,250 Sqft lush lot after Nettie Moody, Houston Businesswoman of the year in 1946, sold the property to the current owners. The large-scale Tudor architecture, complemented by tapestry brick and steel casement windows, are tell-tale signs of a Mott home, which encompasses a passionate preservationist's paradise. Carefully curated spaces abound, from the grand foyer to the elegant living area centered on a cast-stone fireplace, the wood-clad study to the flagstone floored sun room, and the sun soaked grand suite upstairs with private porch overlooking the pool and expansive green space, there is simply nothing like it for miles.
Location
State TX
County Harris
Area Northside
Rooms
Bedroom Description All Bedrooms Up,Primary Bed - 2nd Floor
Other Rooms Family Room, Formal Dining, Formal Living, Garage Apartment, Living Area - 1st Floor, Home Office/Study, Sun Room
Den/Bedroom Plus 5
Interior
Interior Features Balcony, Drapes/Curtains/Window Cover, Formal Entry/Foyer
Heating Central Gas
Cooling Central Electric
Flooring Carpet, Stone, Tile, Wood
Fireplaces Number 1
Fireplaces Type Wood Burning Fireplace
Exterior
Exterior Feature Back Green Space, Back Yard, Back Yard Fenced, Balcony, Covered Patio/Deck, Fully Fenced, Patio/Deck, Porch, Side Yard, Storage Shed, Workshop
Garage Detached Garage
Garage Spaces 2.0
Pool 1
Roof Type Composition
Street Surface Asphalt,Curbs,Gutters
Private Pool Yes
Building
Lot Description Corner, Subdivision Lot, Wooded
Faces West
Story 2
Foundation Slab
Lot Size Range 0 Up To 1/4 Acre
Sewer Public Sewer
Water Public Water
Structure Type Brick,Stone,Wood
New Construction No
Schools
Elementary Schools Jefferson Elementary School (Houston)
Middle Schools Marshall Middle School (Houston)
High Schools Northside High School
School District 27 - Houston
Others
Restrictions No Restrictions
Tax ID 031-145-000-0001
Energy Description Ceiling Fans
Acceptable Financing Cash Sale, Conventional, Investor, Owner Financing
Tax Rate 2.3994
Disclosures Sellers Disclosure
Listing Terms Cash Sale, Conventional, Investor, Owner Financing
Financing Cash Sale,Conventional,Investor,Owner Financing
Special Listing Condition Sellers Disclosure
Read Less

Bought with Eastwood Realty
GET MORE INFORMATION




