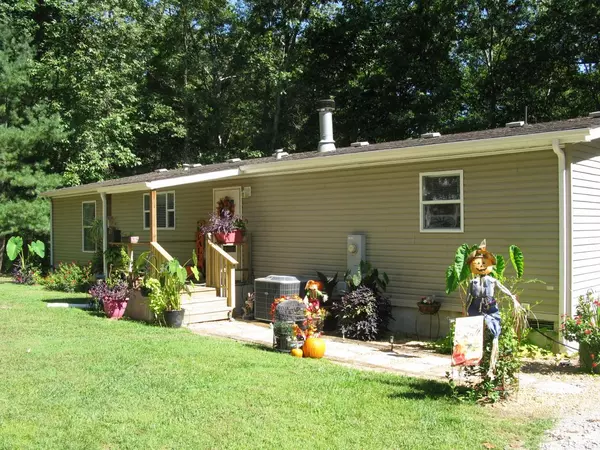For more information regarding the value of a property, please contact us for a free consultation.
8069 Saratoga DR Crossville, TN 38572
Want to know what your home might be worth? Contact us for a FREE valuation!

Our team is ready to help you sell your home for the highest possible price ASAP
Key Details
Sold Price $158,000
Property Type Single Family Home
Sub Type Residential
Listing Status Sold
Purchase Type For Sale
Square Footage 1,512 sqft
Price per Sqft $104
Subdivision Geronimo
MLS Listing ID 1130475
Sold Date 12/15/20
Style Manufactured, Traditional
Bedrooms 2
Full Baths 2
HOA Fees $21/ann
Originating Board East Tennessee REALTORS®
Year Built 2004
Lot Dimensions 132.51x110 IRR
Property Description
Immaculate 2bed/2bath lake front home w/ bonus rm in Lake Tansi Village meticulously updated with new block foundation, new master bath vanity and beadboard accents, brick patio to enjoy by the lake & an expansion to the one-car garage is underway. Enter from the garage side into the mudroom and laundry area right into the kitchen to unload your groceries in the pantry. The island adds great counter space for entertaining and food prep. New backsplash and basebd just installed. Walk into the open concept living and dining room to enjoy the wood stove and view of the private backyard & lake. Large screened porch newly painted, vinyl skirting and fish pond just added. Fish from your private dock or sit on the patio under the trees. Peace and tranquility await. Live Beautifully! Call today.
Location
State TN
County Cumberland County - 34
Rooms
Other Rooms LaundryUtility, Bedroom Main Level, Extra Storage, Mstr Bedroom Main Level, Split Bedroom
Basement Crawl Space
Interior
Interior Features Island in Kitchen, Walk-In Closet(s)
Heating Central, Electric
Cooling Central Cooling, Ceiling Fan(s)
Flooring Laminate, Carpet, Vinyl
Fireplaces Number 1
Fireplaces Type Wood Burning, Wood Burning Stove
Fireplace Yes
Appliance Dishwasher, Smoke Detector, Self Cleaning Oven, Refrigerator, Microwave
Heat Source Central, Electric
Laundry true
Exterior
Exterior Feature Patio, Porch - Covered, Porch - Screened, Deck, Doors - Storm, Dock
Garage Detached, Off-Street Parking, Other
Garage Description Detached, Off-Street Parking, Other
Pool true
Amenities Available Clubhouse, Golf Course, Playground, Recreation Facilities, Security, Pool, Tennis Court(s)
View Wooded, Lake
Porch true
Parking Type Detached, Off-Street Parking, Other
Garage No
Building
Lot Description Cul-De-Sac, Private, Lakefront, Lake Access, Wooded
Faces Take Lantana Rd south from Miller Ave. Left at Dunbar Rd. Left at Big Horn Dr. Right at Tekesta Ridge. Right at Walla Walla Trace. Left at Saratoga Dr. Home is at the end of the culdesac on the left. See sign.
Sewer Septic Tank
Water Public
Architectural Style Manufactured, Traditional
Additional Building Storage, Workshop
Structure Type Vinyl Siding, Frame
Others
HOA Fee Include Security, Some Amenities
Restrictions Yes
Tax ID 138J E 037.00
Energy Description Electric
Acceptable Financing New Loan, Cash, Conventional
Listing Terms New Loan, Cash, Conventional
Read Less
GET MORE INFORMATION




