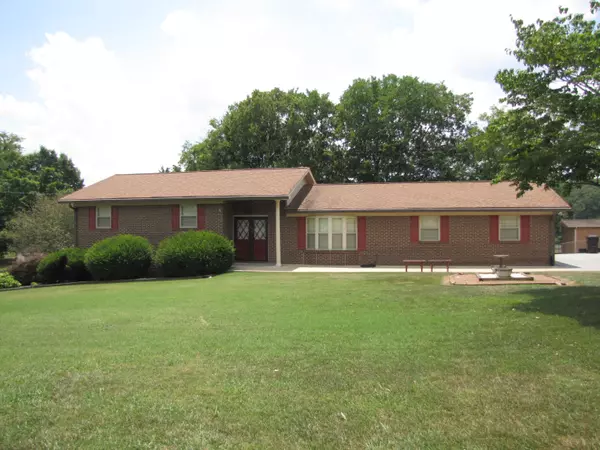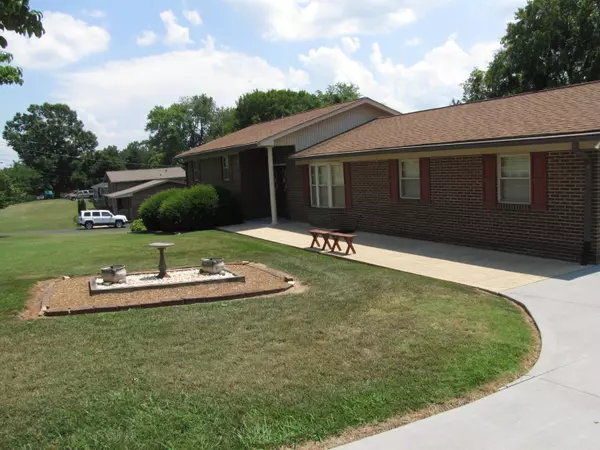For more information regarding the value of a property, please contact us for a free consultation.
2314 Calloway Circle Lenoir City, TN 37772
Want to know what your home might be worth? Contact us for a FREE valuation!

Our team is ready to help you sell your home for the highest possible price ASAP
Key Details
Sold Price $265,656
Property Type Single Family Home
Sub Type Residential
Listing Status Sold
Purchase Type For Sale
Square Footage 2,364 sqft
Price per Sqft $112
Subdivision Martel East
MLS Listing ID 1123847
Sold Date 12/11/20
Style Contemporary
Bedrooms 4
Full Baths 2
Half Baths 1
Originating Board East Tennessee REALTORS® MLS
Year Built 1969
Lot Size 0.600 Acres
Acres 0.6
Lot Dimensions 150x175
Property Description
This all brick home in a wonderful neighborhood has been well maintained. It has custom blinds and shutters,granite counter tops in the bathroom and kitchen,updated bathrooms by bath fitters. Newer window and roof, with all the appliances staying with the home. It has a convection oven. New flooring it is a must see. Great back yard for kids to run and play or a nice deck for entertaining. Downstairs offer a great rec room or a man cave. Great shortage shed out back with electricity. Call today for your private showing.
Location
State TN
County Loudon County - 32
Area 0.6
Rooms
Other Rooms Basement Rec Room, LaundryUtility, Workshop, Extra Storage
Basement Finished, Walkout
Dining Room Eat-in Kitchen, Formal Dining Area
Interior
Interior Features Eat-in Kitchen
Heating Central, Ceiling, Natural Gas
Cooling Central Cooling, Ceiling Fan(s)
Flooring Laminate, Carpet, Vinyl, Tile
Fireplaces Type None
Fireplace No
Window Features Drapes
Appliance Dishwasher, Disposal, Dryer, Smoke Detector, Self Cleaning Oven, Refrigerator, Washer
Heat Source Central, Ceiling, Natural Gas
Laundry true
Exterior
Exterior Feature Windows - Vinyl, Windows - Insulated, Deck
Garage Garage Door Opener, Side/Rear Entry, Main Level
Garage Spaces 1.0
Garage Description SideRear Entry, Garage Door Opener, Main Level
View Country Setting
Parking Type Garage Door Opener, Side/Rear Entry, Main Level
Total Parking Spaces 1
Garage Yes
Building
Lot Description Level, Rolling Slope
Faces Hwy 11 to Muddy Creek take a right on Martel Road to a right into Martel estate to the left at the top of hill to the house on the left sop.
Sewer Septic Tank
Water Public
Architectural Style Contemporary
Additional Building Storage
Structure Type Brick
Others
Restrictions No
Tax ID 016j A 019.00
Energy Description Gas(Natural)
Read Less
GET MORE INFORMATION




