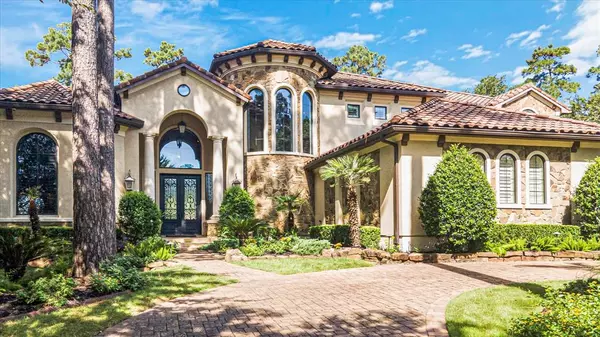For more information regarding the value of a property, please contact us for a free consultation.
19 S Lamerie WAY S The Woodlands, TX 77382
Want to know what your home might be worth? Contact us for a FREE valuation!

Our team is ready to help you sell your home for the highest possible price ASAP
Key Details
Property Type Single Family Home
Listing Status Sold
Purchase Type For Sale
Square Footage 6,689 sqft
Price per Sqft $291
Subdivision Woodlands Village Of Carlton Woods
MLS Listing ID 10076342
Sold Date 12/15/21
Style Mediterranean,Spanish
Bedrooms 5
Full Baths 5
Half Baths 1
HOA Fees $329/ann
HOA Y/N 1
Year Built 2008
Annual Tax Amount $37,856
Tax Year 2020
Lot Size 0.515 Acres
Acres 0.5145
Property Description
Stunning Mediterranean Home with lush grounds and generous outdoor living space in prestigious Fairhope section of Carlton Woods: Smart Home/Savant System services this exquisite and spacious family/work friendly floor-plan. Flexible space allows for up to 3 office spaces, media-room, game-room, wine-room, butler's pantry, DOUBLE ISLAND KITCHEN, 5 bedroom/5 bath suites. Gorgeous appointments are abundant with smooth flow and great accessibility offered with 2 staircases and elevator.
Location
State TX
County Montgomery
Area The Woodlands
Rooms
Bedroom Description 2 Bedrooms Down,Primary Bed - 1st Floor,Walk-In Closet
Other Rooms Breakfast Room, Den, Family Room, Formal Dining, Formal Living, Gameroom Up, Guest Suite, Home Office/Study, Living Area - 1st Floor, Living Area - 2nd Floor, Media, Utility Room in House, Wine Room
Den/Bedroom Plus 5
Kitchen Breakfast Bar, Butler Pantry, Island w/o Cooktop, Kitchen open to Family Room, Pot Filler, Pots/Pans Drawers, Under Cabinet Lighting, Walk-in Pantry
Interior
Interior Features 2 Staircases, Alarm System - Owned, Balcony, Crown Molding, Drapes/Curtains/Window Cover, Elevator, Fire/Smoke Alarm, High Ceiling, Spa/Hot Tub, Wet Bar, Wired for Sound
Heating Central Electric
Cooling Central Electric
Flooring Carpet, Engineered Wood, Tile
Fireplaces Number 4
Fireplaces Type Gas Connections, Gaslog Fireplace
Exterior
Exterior Feature Back Green Space, Back Yard Fenced, Balcony, Fully Fenced, Outdoor Fireplace, Outdoor Kitchen, Patio/Deck, Side Yard, Spa/Hot Tub, Sprinkler System
Garage Attached Garage
Garage Spaces 4.0
Garage Description Auto Garage Door Opener
Pool 1
Waterfront Description Lake View
Roof Type Tile
Street Surface Concrete
Accessibility Manned Gate
Private Pool Yes
Building
Lot Description Cul-De-Sac, Greenbelt, In Golf Course Community, Water View
Story 2
Foundation Slab
Lot Size Range 1/2 Up to 1 Acre
Builder Name Sterling Classic
Sewer Public Sewer
Water Public Water, Water District
Structure Type Stone,Stucco
New Construction No
Schools
Elementary Schools Tough Elementary School
Middle Schools Mccullough Junior High School
High Schools The Woodlands High School
School District 11 - Conroe
Others
Restrictions Deed Restrictions,Restricted
Tax ID 9600-15-02800
Ownership Full Ownership
Energy Description Attic Fan,Attic Vents,Ceiling Fans,Digital Program Thermostat
Acceptable Financing Cash Sale, Conventional
Tax Rate 2.2431
Disclosures Exclusions, Mud, Sellers Disclosure
Listing Terms Cash Sale, Conventional
Financing Cash Sale,Conventional
Special Listing Condition Exclusions, Mud, Sellers Disclosure
Read Less

Bought with Martha Turner Sotheby's International Realty
GET MORE INFORMATION




