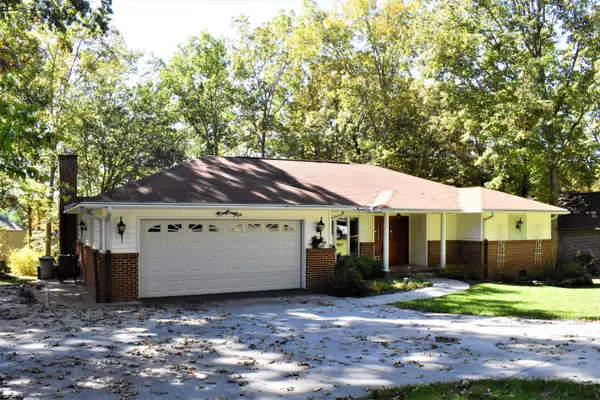For more information regarding the value of a property, please contact us for a free consultation.
231 Lakeside DR Fairfield Glade, TN 38558
Want to know what your home might be worth? Contact us for a FREE valuation!

Our team is ready to help you sell your home for the highest possible price ASAP
Key Details
Sold Price $375,000
Property Type Single Family Home
Sub Type Residential
Listing Status Sold
Purchase Type For Sale
Square Footage 2,291 sqft
Price per Sqft $163
Subdivision Canterbury
MLS Listing ID 1132788
Sold Date 12/16/20
Style Traditional
Bedrooms 3
Full Baths 2
HOA Fees $105/mo
Originating Board East Tennessee REALTORS® MLS
Year Built 1985
Lot Dimensions 112.9x366.4 Irr
Property Description
Lovely brick and vinyl LAKE FRONT home with only a slight slope to the water front. It offers 3/2 split design and has all 6 panel solid wood doors. The kitchen is open to the family room and less formal eating area where you can enjoy the ambiance of the nat. gas FP. There is also a formal DR as well if you like to entertain. The Master BR has a huge walk-in closet as well as a nice walk-in shower and heated floor. One can enjoy the massive 3 season room that overlooks the lake and stone patio in the back yard. There is a partially finished (heated) workshop/craft room with outside access only, PLUS, plenty of space under the 3 season room for your tools, lawnmower, etc. Make this ''your own'' with a little updating here and there. All new windows.
Location
State TN
County Cumberland County - 34
Rooms
Family Room Yes
Other Rooms LaundryUtility, Bedroom Main Level, Family Room, Mstr Bedroom Main Level, Split Bedroom
Basement Partially Finished, Outside Entr Only
Dining Room Breakfast Bar, Formal Dining Area
Interior
Interior Features Pantry, Walk-In Closet(s), Breakfast Bar
Heating Central, Natural Gas
Cooling Central Cooling
Flooring Carpet, Hardwood, Vinyl
Fireplaces Number 1
Fireplaces Type Stone, Gas Log
Fireplace Yes
Appliance Dishwasher, Disposal, Dryer, Refrigerator, Microwave, Washer
Heat Source Central, Natural Gas
Laundry true
Exterior
Exterior Feature Windows - Vinyl, Patio, Porch - Screened, Dock
Garage Attached
Garage Spaces 2.0
Garage Description Attached, Attached
Pool true
Community Features Sidewalks
Amenities Available Golf Course, Recreation Facilities, Security, Pool, Tennis Court(s)
View Lake
Porch true
Total Parking Spaces 2
Garage Yes
Building
Lot Description Lakefront, Golf Community, Level
Faces Peavine Rd to Right on Snead Dr. Right on Anglewood, Right on Lakeside Dr. Home is at the end of Lakeside.
Sewer Public Sewer
Water Public
Architectural Style Traditional
Structure Type Vinyl Siding,Brick,Frame
Others
HOA Fee Include Fire Protection,Trash,Sewer,Security,Some Amenities
Restrictions Yes
Tax ID 077h A 042.00
Energy Description Gas(Natural)
Read Less
GET MORE INFORMATION




