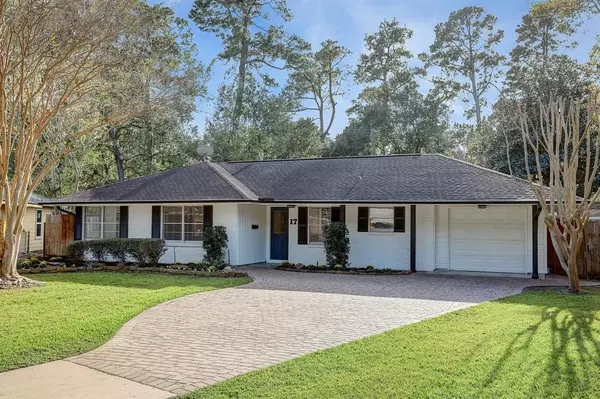For more information regarding the value of a property, please contact us for a free consultation.
17 Oakwilde CT Houston, TX 77043
Want to know what your home might be worth? Contact us for a FREE valuation!

Our team is ready to help you sell your home for the highest possible price ASAP
Key Details
Property Type Single Family Home
Listing Status Sold
Purchase Type For Sale
Square Footage 1,135 sqft
Price per Sqft $286
Subdivision Shadow Oaks
MLS Listing ID 35692733
Sold Date 12/27/21
Style Traditional
Bedrooms 2
Full Baths 1
Half Baths 1
Year Built 1956
Annual Tax Amount $6,553
Tax Year 2021
Lot Size 10,695 Sqft
Acres 0.2455
Property Description
This updated ranch is situated on an oversized lot in the desirable neighborhood of Shadow Oaks. The open kitchen features quartz countertops, new SS appliances, recently painted shaker style with bead board accent cabinets, breakfast bar and new tile flooring. The living and dining combo has recently stained wood flooring, new ceiling fan, and french doors that look out to the back yard. Primary bedroom is in the back of the house and has a half bath en-suite. The secondary bedroom is at the front of the house and has double closets and new ceiling fan. The other secondary bedroom is currently being used as a walk-in closet. The built-ins can easily be removed and turned back into a fully functioning bedroom. The back yard features a deck and gazebo right off the back door, storage shed and another small space that could be a workshop. This home has so many updates!! Check out the feature sheet for more details.
Location
State TX
County Harris
Area Spring Branch
Rooms
Bedroom Description All Bedrooms Down,En-Suite Bath,Primary Bed - 1st Floor,Walk-In Closet
Other Rooms 1 Living Area, Kitchen/Dining Combo, Living Area - 1st Floor, Living/Dining Combo, Utility Room in Garage
Den/Bedroom Plus 3
Kitchen Breakfast Bar, Kitchen open to Family Room
Interior
Interior Features Drapes/Curtains/Window Cover
Heating Central Gas
Cooling Central Electric
Flooring Tile, Wood
Exterior
Exterior Feature Back Yard, Covered Patio/Deck, Patio/Deck, Porch, Private Driveway, Storage Shed, Workshop
Garage Attached Garage
Garage Spaces 1.0
Roof Type Composition
Street Surface Asphalt
Private Pool No
Building
Lot Description Subdivision Lot
Faces East
Story 1
Foundation Slab
Sewer Public Sewer
Water Public Water
Structure Type Cement Board,Wood
New Construction No
Schools
Elementary Schools Shadow Oaks Elementary School
Middle Schools Spring Oaks Middle School
High Schools Spring Woods High School
School District 49 - Spring Branch
Others
Restrictions Deed Restrictions
Tax ID 083-153-000-0016
Ownership Full Ownership
Energy Description Attic Vents,Ceiling Fans,Insulated Doors,Insulation - Batt,Insulation - Blown Fiberglass
Acceptable Financing Cash Sale, Conventional
Tax Rate 2.5733
Disclosures Sellers Disclosure
Listing Terms Cash Sale, Conventional
Financing Cash Sale,Conventional
Special Listing Condition Sellers Disclosure
Read Less

Bought with Compass RE Texas, LLCKaty
GET MORE INFORMATION




