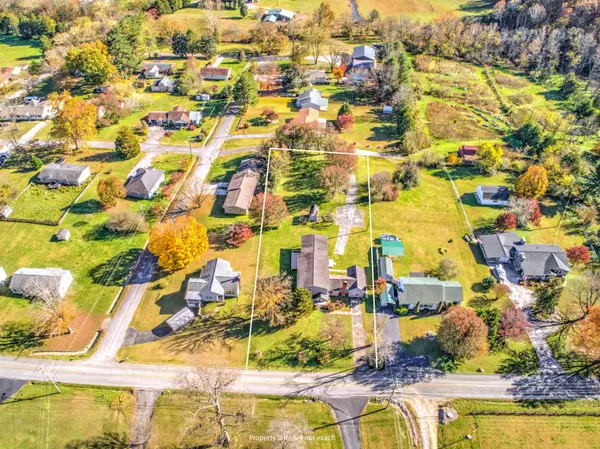For more information regarding the value of a property, please contact us for a free consultation.
817 Ridgeview DR Clinton, TN 37716
Want to know what your home might be worth? Contact us for a FREE valuation!

Our team is ready to help you sell your home for the highest possible price ASAP
Key Details
Sold Price $250,000
Property Type Single Family Home
Sub Type Residential
Listing Status Sold
Purchase Type For Sale
Square Footage 2,500 sqft
Price per Sqft $100
Subdivision Green Acres
MLS Listing ID 1135504
Sold Date 03/26/21
Style Traditional
Bedrooms 5
Full Baths 2
Half Baths 1
Originating Board East Tennessee REALTORS® MLS
Year Built 1952
Lot Size 0.680 Acres
Acres 0.68
Lot Dimensions 100x300
Property Description
***Please Note and Read in Full: This is a breakdown of the approximate square footage. Tax Records list ''the base'' as 1124 sq. ft. Then another 288 sq. ft. is listed as ''semi-finished'', this has been totally finished, as well as another approx. 224 sq. ft. that has been added on to the kitchen to incorporate a large eat-in kitchen that leads to the side deck. This was done in 2003. Finally, the upstairs is 864 sq. ft. These figures combined total approx. 2500 sq. ft. Buyer to verify. The owners have done their utmost to be as accurate as possible regarding the total square footage. Now, let us get to the ''goodies''! This 5 bedroom, 2 1/2 bath home boasts a large flat front & back yard. The back lot is another city block entirely (this can be seen in the drone pics provided) that could be subdivided if one were so inclined. As it sits, it is perfect for a garden, trampoline, pool, and/or playset for the kiddos. The property goes well behind the block building in the backyard to the little road in the back (please see plat map, pics or yard markers to get a good idea of property lines, but the property has not been professionally surveyed). Then walk inside and note the freshly polished hardwood floors, just refinished and stained. The downstairs also has new LVT and laminate floors throughout. The downstairs bath has ceramic tile. The den has 3/4 inch knotty pine walls. There are 3 bedrooms downstairs and 2 upstairs. The oversized master & master bath are on the the second level. Both upstairs rooms have natural light. The location is excellent as well. 20 min. to Knoxville, 15 min. to Oak Ridge and 3 min. to a public boat launch! That's right, only 3 miles to Lost Bottom Boat Launch with free access to the Clinch River! Have a boat? Great! The large carport in back or the extra paved parking should accommodate it! Enjoy a good cup of coffee in the morning? Imagine that cup of Joe while lounging on the large side deck. The little block outbuilding in the backyard will have the right-side roof added before close. The owner is in the process of that now. Lots of room for a big family with a great backyard in a nice neighborhood, under $108 a square foot! Best of luck showing and please contact me directly with all questions. Sellers are motivated!
Location
State TN
County Anderson County - 30
Area 0.68
Rooms
Family Room Yes
Other Rooms LaundryUtility, Bedroom Main Level, Extra Storage, Breakfast Room, Family Room
Basement Crawl Space, Slab
Dining Room Eat-in Kitchen, Breakfast Room
Interior
Interior Features Walk-In Closet(s), Eat-in Kitchen
Heating Central, Natural Gas, Electric
Cooling Central Cooling, Ceiling Fan(s)
Flooring Laminate, Carpet, Hardwood, Tile
Fireplaces Type None
Fireplace No
Appliance Dishwasher, Refrigerator, Microwave
Heat Source Central, Natural Gas, Electric
Laundry true
Exterior
Exterior Feature Windows - Vinyl, Porch - Covered, Deck
Garage Side/Rear Entry, Off-Street Parking
Carport Spaces 2
Garage Description SideRear Entry, Off-Street Parking
View Country Setting, Seasonal Mountain
Parking Type Side/Rear Entry, Off-Street Parking
Garage No
Building
Lot Description Level
Faces Please Note** This property has both a front and back entrance. It is more convenient to go in on the rear entrance where the 2 car carport is located. From I-75 take exit 122 into Clinton on Charles Seivers Blvd. Continue through 6 traffic lights to light at Clinch Ave. & turn L over the green bridge. At 2nd traffic light turn R onto Hiway Dr. Go 2 blocks & turn R at the tire store onto Ridgeview Dr.
Sewer Public Sewer
Water Public
Architectural Style Traditional
Additional Building Storage
Structure Type Vinyl Siding,Frame
Others
Restrictions No
Tax ID 082P A 004.00
Energy Description Electric, Gas(Natural)
Read Less
GET MORE INFORMATION




