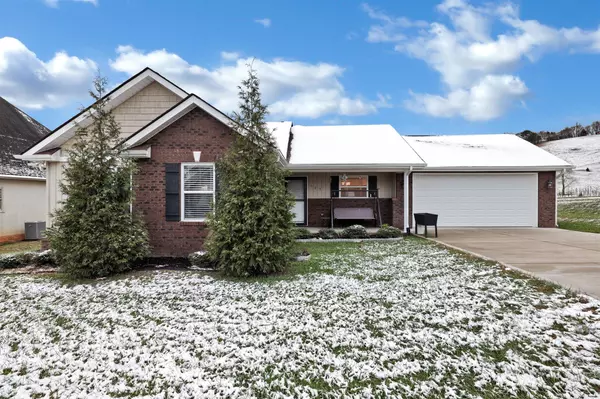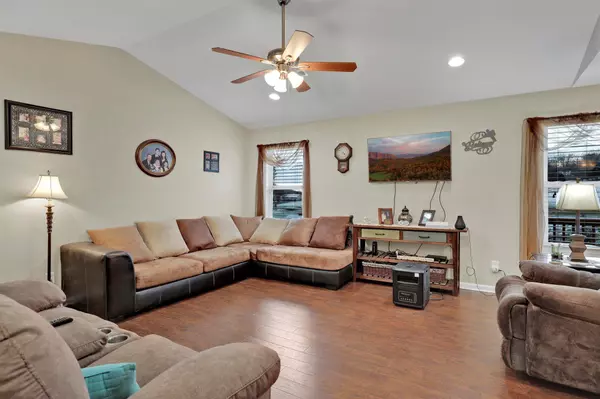For more information regarding the value of a property, please contact us for a free consultation.
123 Dayflower WAY Maynardville, TN 37807
Want to know what your home might be worth? Contact us for a FREE valuation!

Our team is ready to help you sell your home for the highest possible price ASAP
Key Details
Sold Price $190,000
Property Type Single Family Home
Sub Type Residential
Listing Status Sold
Purchase Type For Sale
Square Footage 1,312 sqft
Price per Sqft $144
Subdivision Heather Run
MLS Listing ID 1137338
Sold Date 01/15/21
Style Traditional
Bedrooms 3
Full Baths 2
Originating Board East Tennessee REALTORS® MLS
Year Built 2017
Lot Size 10,890 Sqft
Acres 0.25
Property Description
ONE LEVEL RANCH HOME IN A COUNTRY SETTING! This one level 3 bed, 2 bath home is conveniently located near area schools, shopping, and all the recreation opportunities offered by Norris Lake and is a quick 20 minute drive to Halls/Fountain City. In addition, area attractions such as Gatlinburg, Pigeon Forge, Dollywood, and The Great Smoky Mountains National Park are only a short drive away. This beautiful home is packed with special upgrades and touches that you're sure to love. It features a vaulted ceiling, recessed lighting, and a ceiling fan in the spacious living room. You will also find clean neutral colors throughout, stainless kitchen appliances, a double sink and a new walk-in shower with seat in the master bath. This home also features walk-in closets in the master and guest bedroom, luxury vinyl plank flooring in the living room, kitchen, and halls with tile in the bathrooms and like new carpet in all the bedrooms. SCHEDULE YOUR SHOWING TODAY!! Refrigerator, washer, and dryer convey.
Location
State TN
County Union County - 25
Area 0.25
Rooms
Family Room Yes
Other Rooms LaundryUtility, Family Room, Mstr Bedroom Main Level
Basement Slab, None
Interior
Interior Features Walk-In Closet(s), Eat-in Kitchen
Heating Heat Pump, Electric
Cooling Central Cooling
Flooring Carpet, Vinyl, Tile
Fireplaces Type None
Fireplace No
Appliance Dishwasher, Dryer, Gas Grill, Microwave, Washer
Heat Source Heat Pump, Electric
Laundry true
Exterior
Exterior Feature Windows - Vinyl, Porch - Covered, Deck, Cable Available (TV Only), Doors - Storm
Garage Garage Door Opener, Attached, Side/Rear Entry, Main Level, Off-Street Parking
Garage Spaces 2.0
Garage Description Attached, SideRear Entry, Garage Door Opener, Main Level, Off-Street Parking, Attached
View Mountain View, Country Setting, Other
Total Parking Spaces 2
Garage Yes
Building
Lot Description Cul-De-Sac, Level
Faces Hwy. 33 to Hwy. 61E. 1 mile go straight onto Walker Ford. Approx. 1 mile to Heather Run on the left. SOP.
Sewer Public Sewer
Water Public
Architectural Style Traditional
Structure Type Vinyl Siding,Brick
Others
Restrictions Yes
Tax ID 051P E 001.00
Energy Description Electric
Read Less
GET MORE INFORMATION




