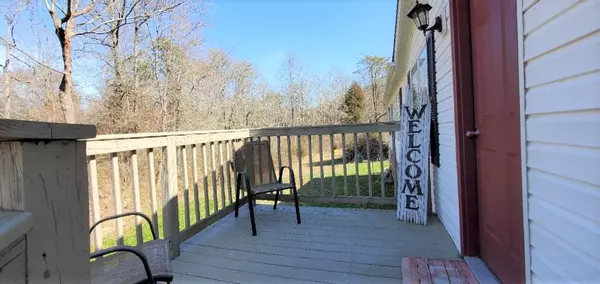For more information regarding the value of a property, please contact us for a free consultation.
114 Cutters LN Clinton, TN 37716
Want to know what your home might be worth? Contact us for a FREE valuation!

Our team is ready to help you sell your home for the highest possible price ASAP
Key Details
Sold Price $174,900
Property Type Single Family Home
Sub Type Residential
Listing Status Sold
Purchase Type For Sale
Square Footage 1,792 sqft
Price per Sqft $97
Subdivision Woodcutters Crossing
MLS Listing ID 1145046
Sold Date 05/10/21
Style Manufactured
Bedrooms 3
Full Baths 2
Originating Board East Tennessee REALTORS® MLS
Year Built 1997
Lot Size 0.390 Acres
Acres 0.39
Property Description
Come and see this fantastic 3BR/2BA updated home with Sunroom addition! Just 10 minutes from central Oak Ridge, this home is full of natural light, has open/split floor plan and Mrs Clean lives here! The owner's suite features walk in closet, full bath with stand up shower and sep tub. The great room is large and connects to the sunroom. The kitchen has a breakfast bar and breakfast room as well. Large laundry room and a great yard too! Roof on house and sunroom, less than 1 yr old. HVAC installed less than 1 year ago. Stainless appliances less than 1 yr old under warranty. Water heater installed less than 1 yr ago. Plumbing replaced under all sinks. Shed with lofts less than 1 yr old stays with full price offer. Buyer verify all info. Occupied. need 2 hours notice to show
Location
State TN
County Anderson County - 30
Area 0.39
Rooms
Other Rooms Sunroom
Basement Crawl Space
Dining Room Breakfast Bar, Eat-in Kitchen, Formal Dining Area
Interior
Interior Features Island in Kitchen, Pantry, Walk-In Closet(s), Breakfast Bar, Eat-in Kitchen
Heating Heat Pump, Electric
Cooling Central Cooling, Ceiling Fan(s)
Flooring Laminate
Fireplaces Type None
Fireplace No
Appliance Dishwasher, Smoke Detector, Refrigerator, Microwave
Heat Source Heat Pump, Electric
Exterior
Exterior Feature Porch - Enclosed, Deck
Garage Main Level, Off-Street Parking
Garage Description Main Level, Off-Street Parking
Parking Type Main Level, Off-Street Parking
Garage No
Building
Lot Description Level
Faces From Oak Ridge: Take Illinois ave toward Oliver Springs. At bottom of hill go right on hwy 61 to left on Cutters Lane. Home on right at sign. 4th home on right. *** subject to seller finding suitable home to move to.
Sewer Public Sewer
Water Public
Architectural Style Manufactured
Additional Building Storage
Structure Type Vinyl Siding,Steel Siding
Others
Restrictions Yes
Tax ID 093J A 006.00
Energy Description Electric
Read Less
GET MORE INFORMATION




