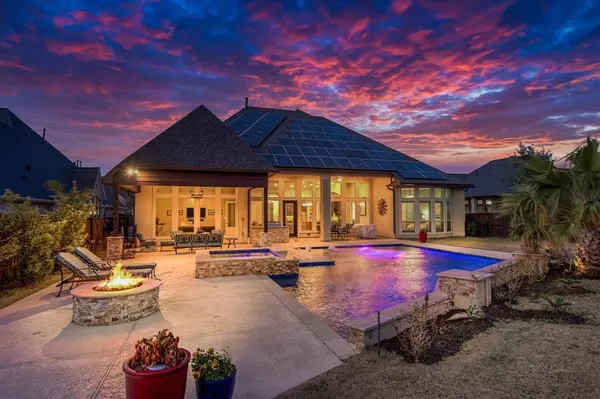For more information regarding the value of a property, please contact us for a free consultation.
1914 Rice Mill DR Katy, TX 77493
Want to know what your home might be worth? Contact us for a FREE valuation!

Our team is ready to help you sell your home for the highest possible price ASAP
Key Details
Property Type Single Family Home
Listing Status Sold
Purchase Type For Sale
Square Footage 4,023 sqft
Price per Sqft $204
Subdivision Cane Island
MLS Listing ID 46613221
Sold Date 03/31/22
Style Traditional
Bedrooms 4
Full Baths 3
Half Baths 1
HOA Fees $146/ann
HOA Y/N 1
Year Built 2015
Annual Tax Amount $18,931
Tax Year 2021
Lot Size 0.302 Acres
Acres 0.3019
Property Description
Make this stunning single-story Perry Home YOURS! Located in the 80’ gated section of Cane Island this amazing home offers 4 bedrooms, 3.5 bathrooms & an oversized 3 car garage with Epoxy flooring & a 10x10 work area. Elegant curb appeal w/ stucco & stone elevation, lush landscaping & bright windows. Inside the home, you’re greeted w/ an inviting open layout that includes soaring ceilings, plantation shutters & crown molding throughout. The chef's kitchen is the centerpiece of the home w/ solid wood espresso cabinets, 5 burner gas cooktop, double ovens, and an oversized Granite island. Gorgeous primary suite with window wall & stunning en suite bath. 3 spacious guest suites. The backyard oasis is ready for your enjoyment w/ a sparkling pool, kitchenette with natural gas, large covered patio, fire pit, sun deck & plenty of green space! This energy-efficient home is powered by TESLA Solar Panels. Within walking distance to Katy ISD's new elementary school (Fall 2022) & The Oaks Kitchen.
Location
State TX
County Waller
Area Katy - Old Towne
Rooms
Bedroom Description All Bedrooms Down,Primary Bed - 1st Floor,Split Plan,Walk-In Closet
Other Rooms Breakfast Room, Family Room, Formal Dining, Gameroom Down, Home Office/Study, Utility Room in House
Den/Bedroom Plus 4
Kitchen Breakfast Bar, Butler Pantry, Island w/o Cooktop, Kitchen open to Family Room, Pantry, Pots/Pans Drawers, Under Cabinet Lighting, Walk-in Pantry
Interior
Interior Features Alarm System - Owned, Crown Molding, Drapes/Curtains/Window Cover, Fire/Smoke Alarm, Formal Entry/Foyer, High Ceiling, Wired for Sound
Heating Central Gas
Cooling Central Electric
Flooring Carpet, Engineered Wood, Tile
Fireplaces Number 1
Fireplaces Type Gaslog Fireplace
Exterior
Exterior Feature Back Green Space, Back Yard, Back Yard Fenced, Controlled Subdivision Access, Covered Patio/Deck, Outdoor Kitchen, Patio/Deck, Porch, Side Yard
Garage Attached Garage, Oversized Garage
Garage Spaces 3.0
Garage Description Auto Garage Door Opener, Double-Wide Driveway, Porte-Cochere, Workshop
Pool 1
Roof Type Composition
Street Surface Concrete,Curbs,Gutters
Accessibility Automatic Gate
Private Pool Yes
Building
Lot Description Greenbelt, Subdivision Lot, Wooded
Faces North
Story 1
Foundation Slab
Lot Size Range 1/4 Up to 1/2 Acre
Builder Name Perry Homes
Water Water District
Structure Type Stone,Stucco
New Construction No
Schools
Elementary Schools Bryant Elementary School (Katy)
Middle Schools Katy Junior High School
High Schools Katy High School
School District 30 - Katy
Others
HOA Fee Include Recreational Facilities
Restrictions Deed Restrictions
Tax ID 422367-002-013-000
Ownership Full Ownership
Energy Description Attic Vents,Ceiling Fans,Digital Program Thermostat,High-Efficiency HVAC,Insulated Doors,Insulated/Low-E windows,North/South Exposure,Solar PV Electric Panels
Acceptable Financing Cash Sale, Conventional, VA
Tax Rate 3.4077
Disclosures Mud, Other Disclosures, Sellers Disclosure
Listing Terms Cash Sale, Conventional, VA
Financing Cash Sale,Conventional,VA
Special Listing Condition Mud, Other Disclosures, Sellers Disclosure
Read Less

Bought with Fidelity Realtors and Services
GET MORE INFORMATION




